The Preston floor plan offers 2208 sq. ft. of well-planned single-story living, balancing open-concept spaces with private retreats. The main bedroom is a spacious sanctuary, featuring an en-suite bath with dual sinks, a separate shower and tub, and a large walk-in closet, creating a comfortable and private space for relaxation.
The family room, breakfast area, and kitchen form the heart of the home, with an open layout that’s perfect for entertaining and family time. The kitchen features a central island and easy access to a covered patio, ideal for indoor-outdoor living.
Three additional bedrooms are located near the front of the home, sharing a full bath and providing ample space for family or guests. A convenient powder room and a utility room are located nearby for added convenience. The two-car garage offers direct access through the utility room, making daily tasks simple.
With its thoughtful layout, functional design, and welcoming spaces, The Preston is an excellent choice for those seeking a comfortable, stylish, and versatile single-story home.
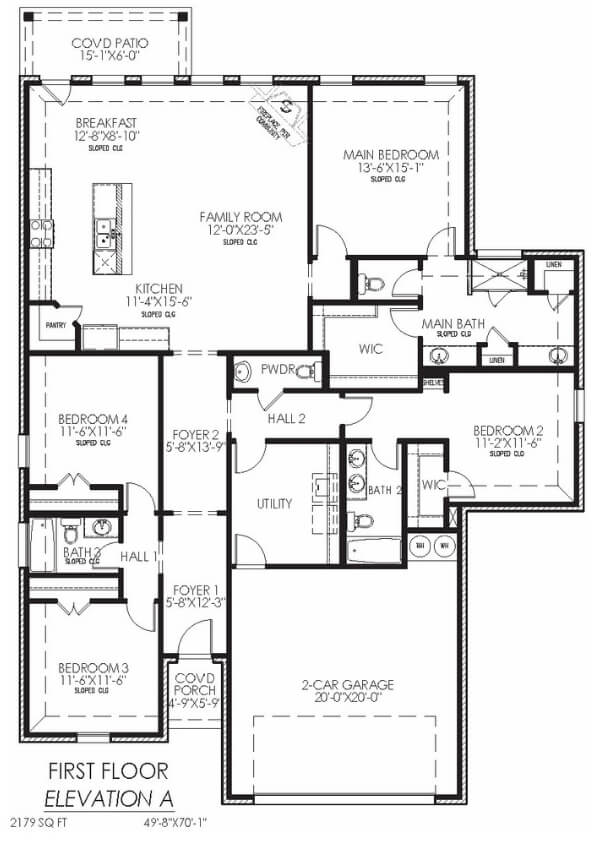
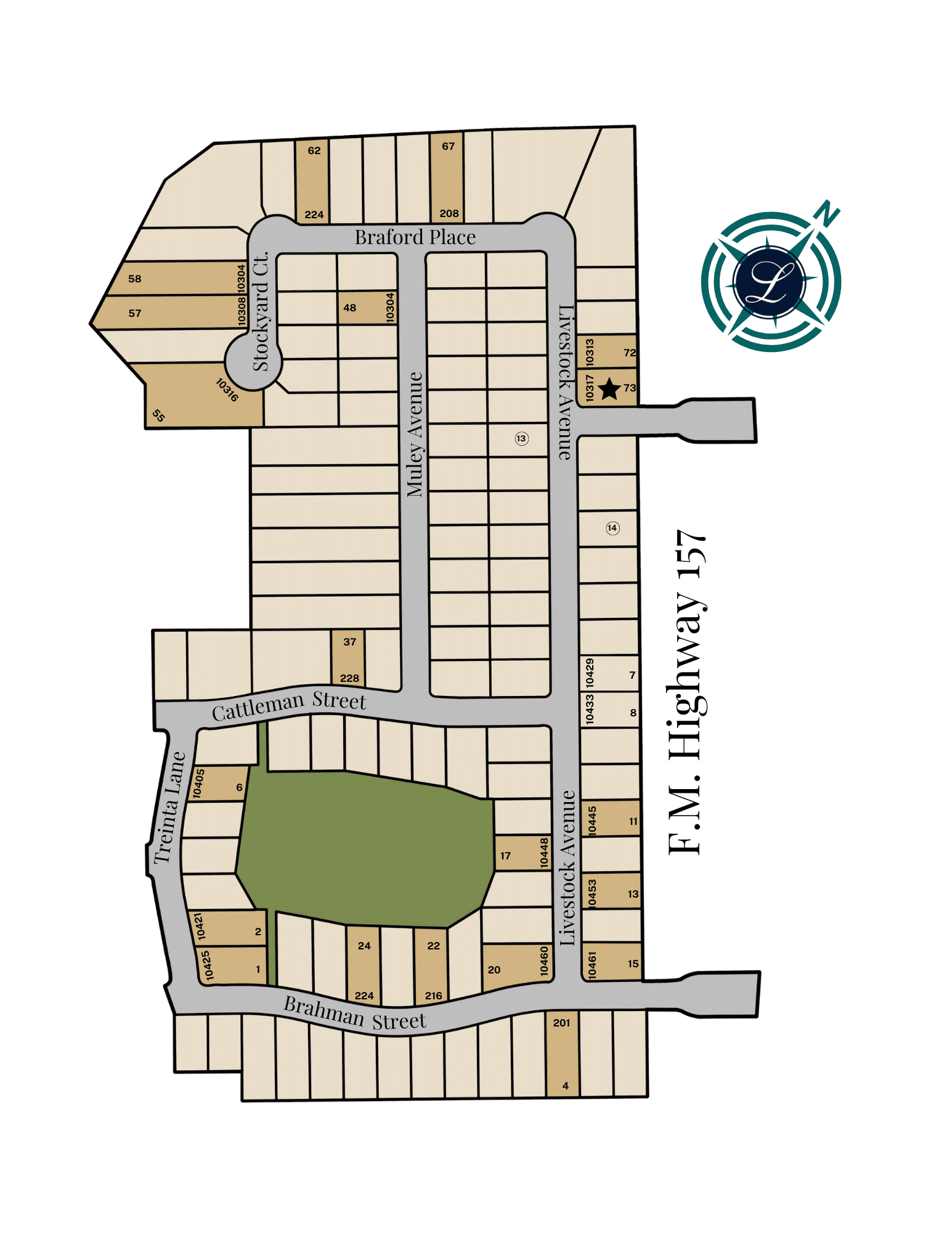
228 Cattleman Street
10304 Stockyard Court - Under Contract
10317 Livestock Avenue - Model
Add Your Tooltip Text Here
10445 Livestock
10304 Muley Ave.
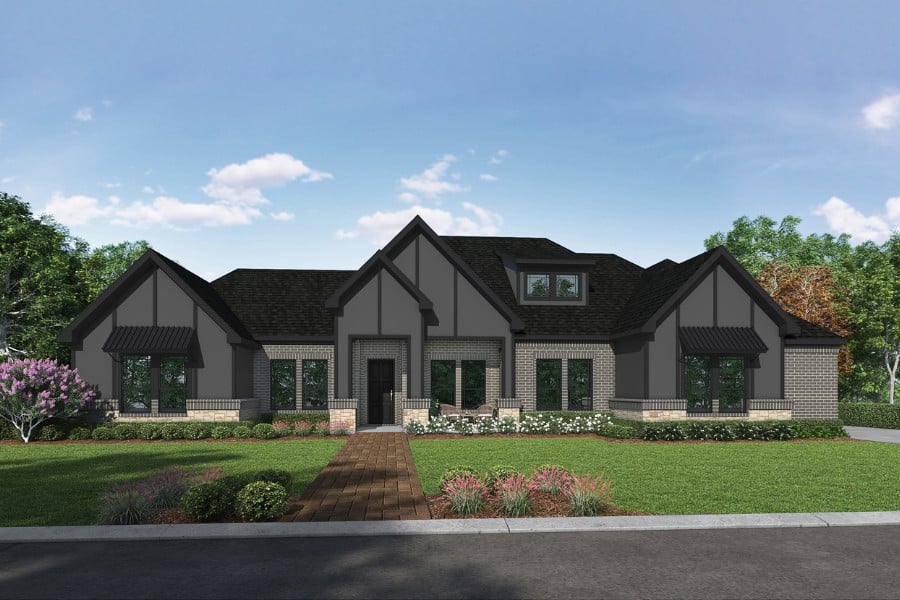
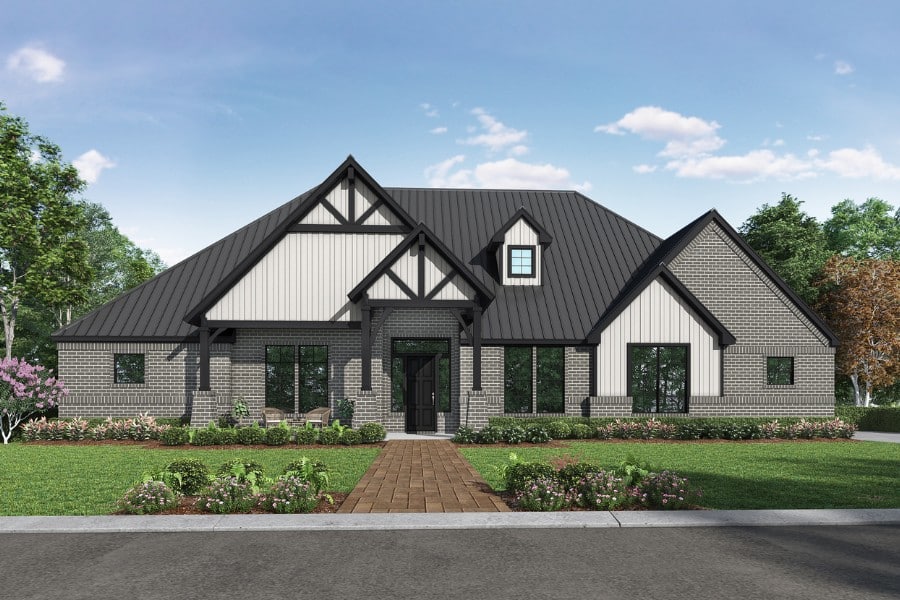
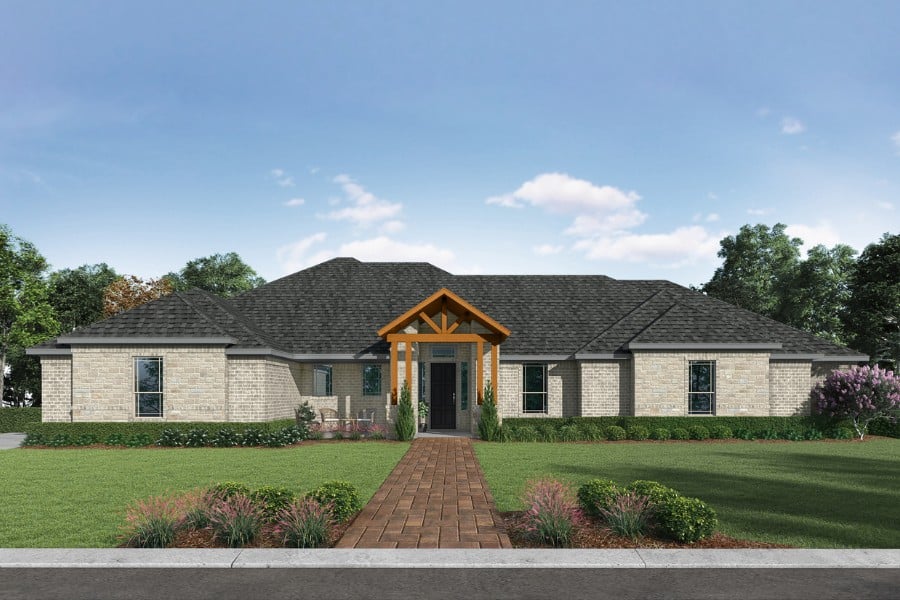
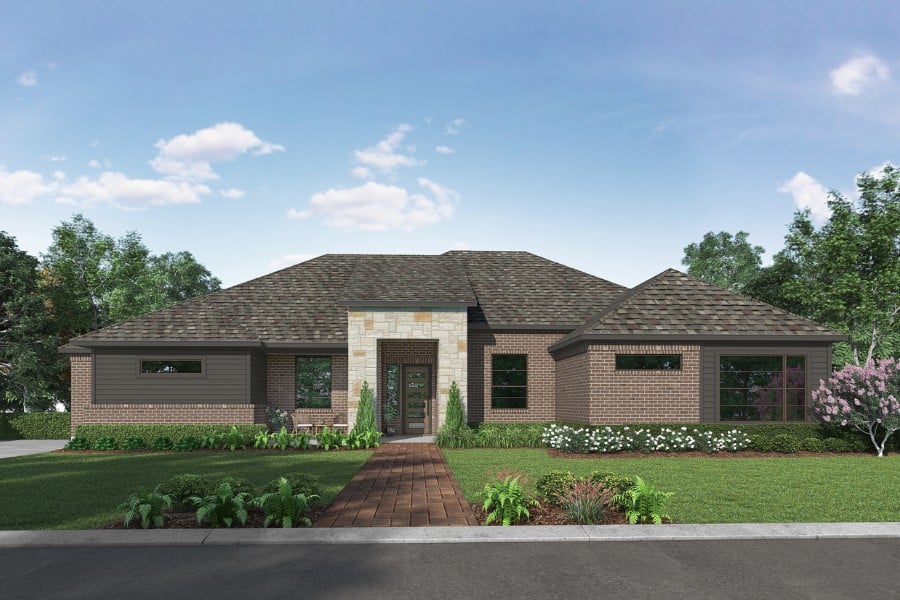
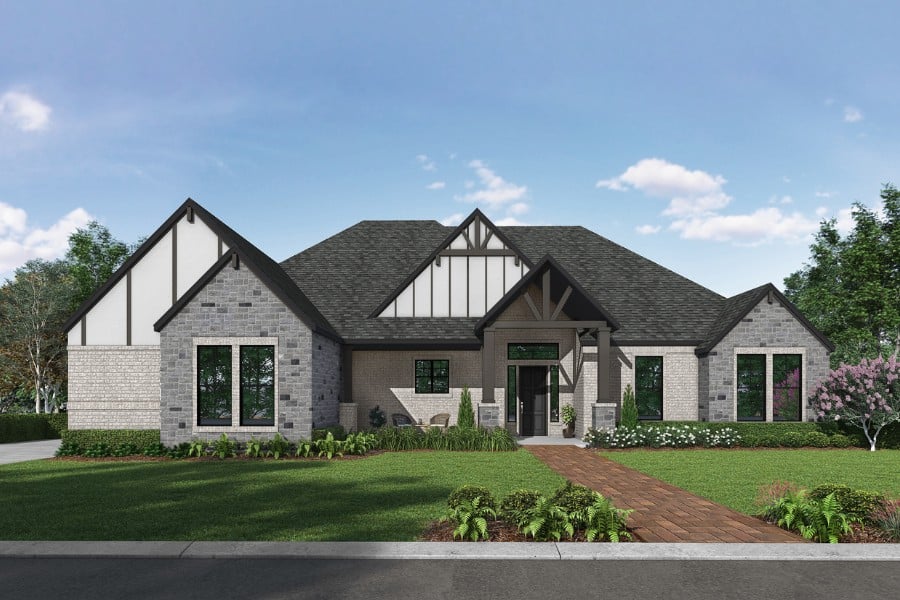
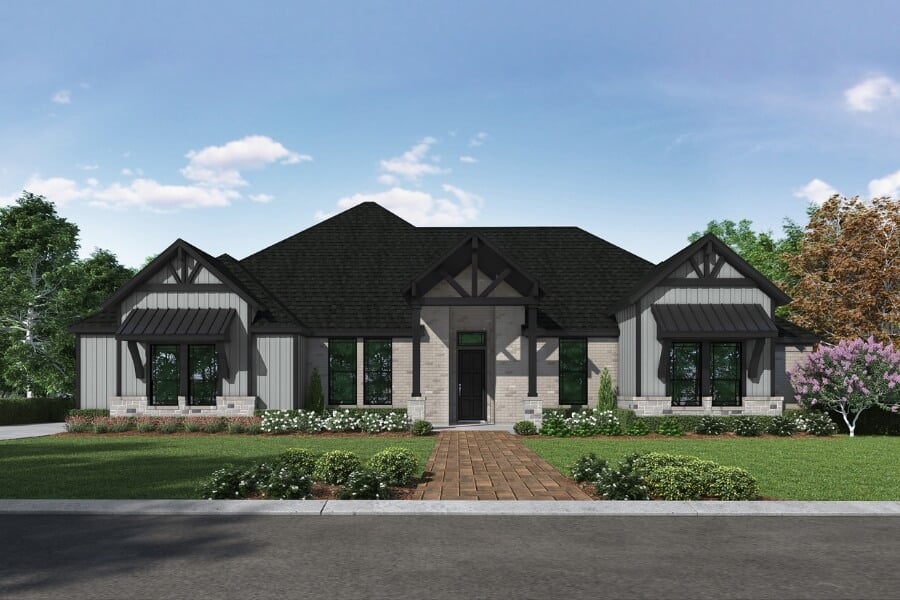
Lillian Homes reserves the right to make any changes or discontinue any program, campaign, or incentive without notice or obligation. Home and community information, including pricing, included features, terms, availability, and amenities, are subject to change at any time without notice. Renderings, drawings, pictures, photographs, videos, square footage, floor plans, elevations, features, colors, and sizes are approximate for illustration purposes only and will vary from the built homes. Home prices refer to the base price of the house and do not include options or premiums unless otherwise indicated for a specific home. Incentives and seller contributions may require the use of certain lenders or title companies, some of which may be associated with Lillian Homes. Not all people will qualify for all offers. Promotional offers are typically limited to specific homes and communities and are subject to terms and conditions. Please visit a Lillian Homes sales consultant for additional information, disclosures, and disclaimers. All Images are for representational purposes only, the art and furniture are not a part of the purchase price.
Lillian Homes is an Equal Housing Opportunity Builder

Submit your best contact information below and our Community Sales Manager at Brahman Ranch will reach out to you
Unlock early access to pre-selling events, special incentives, and more. Sign up today!