Discover the perfect blend of comfort and style with our Mason floor plan at 3269 Feller Lane. This spacious 1,900 sq ft home features 4 bedrooms, 3 bathrooms, and a versatile flex room. Enjoy outdoor living with a charming covered porch. Ideal for families, this layout offers ample space and functionality. Experience modern living at its best with the Mason floor plan, designed for convenience and elegance.
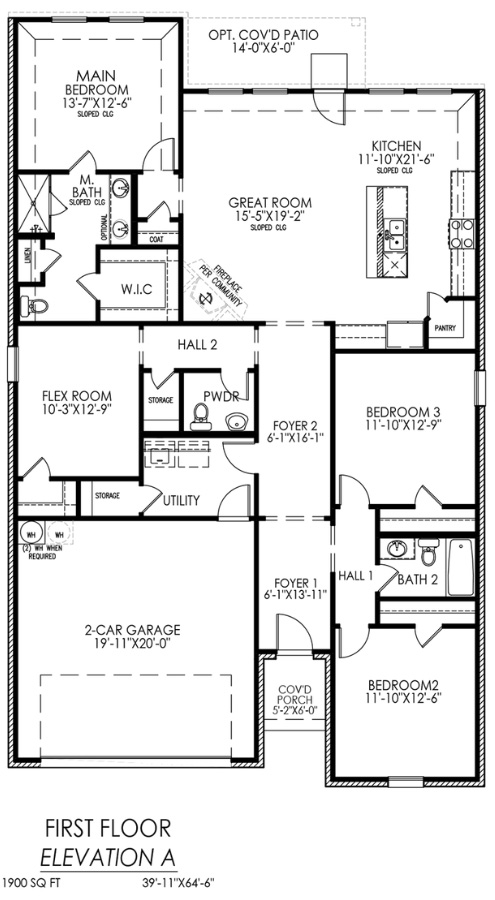
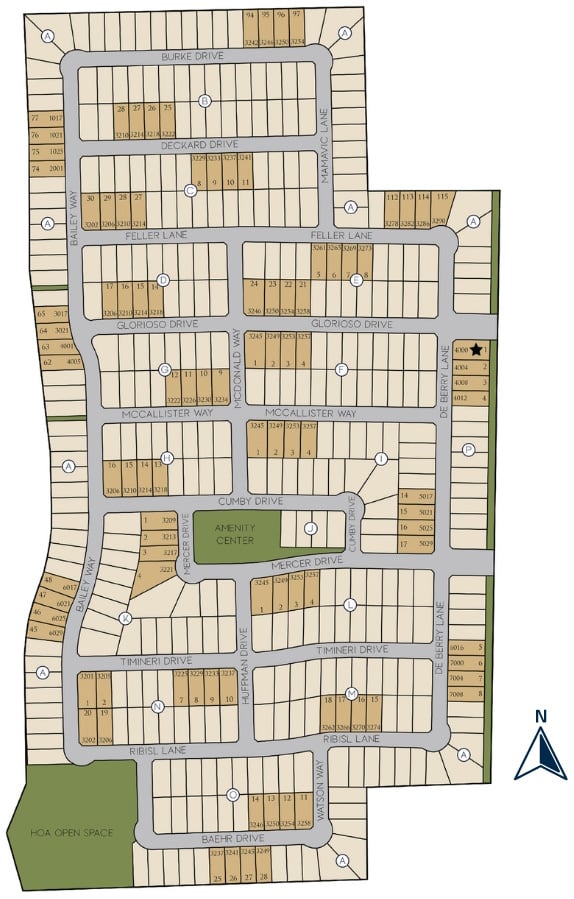

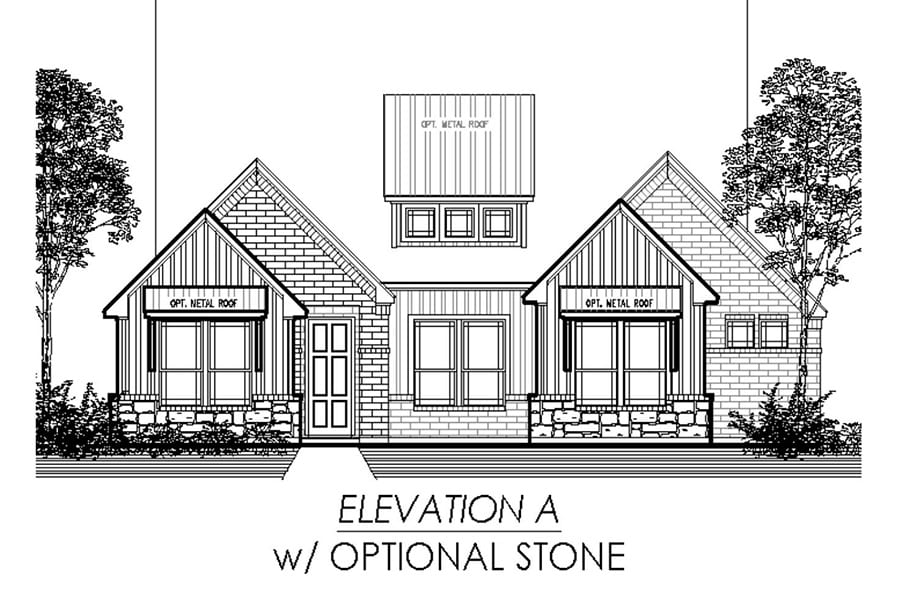
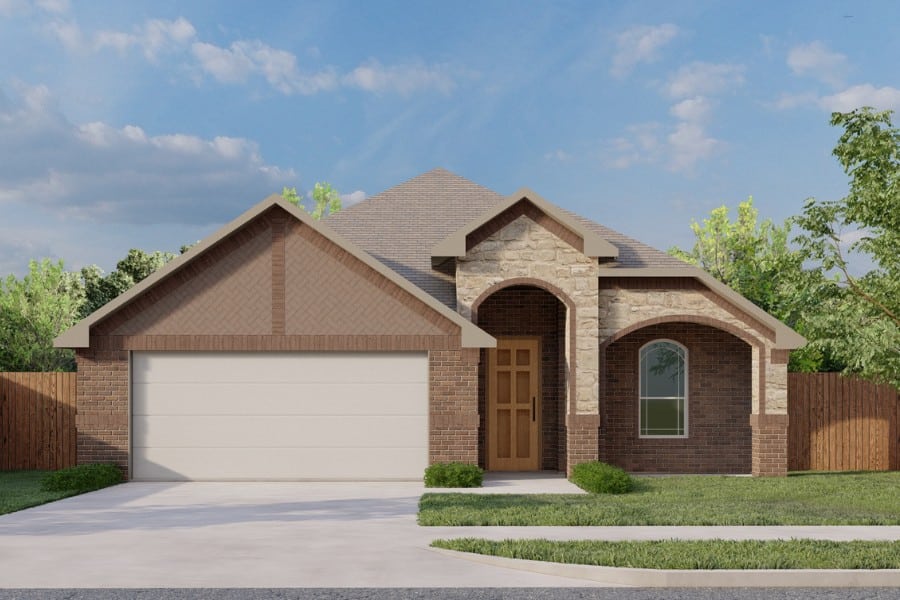
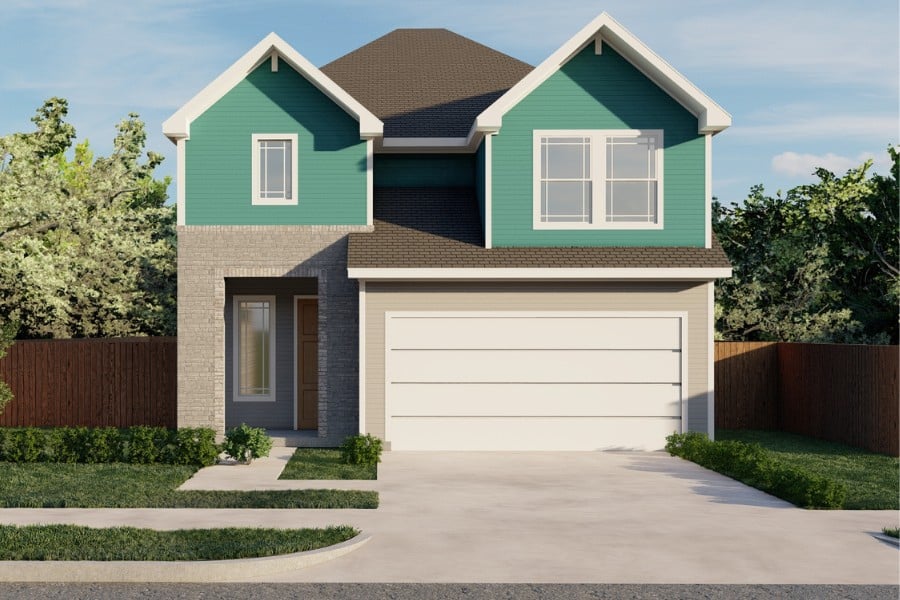
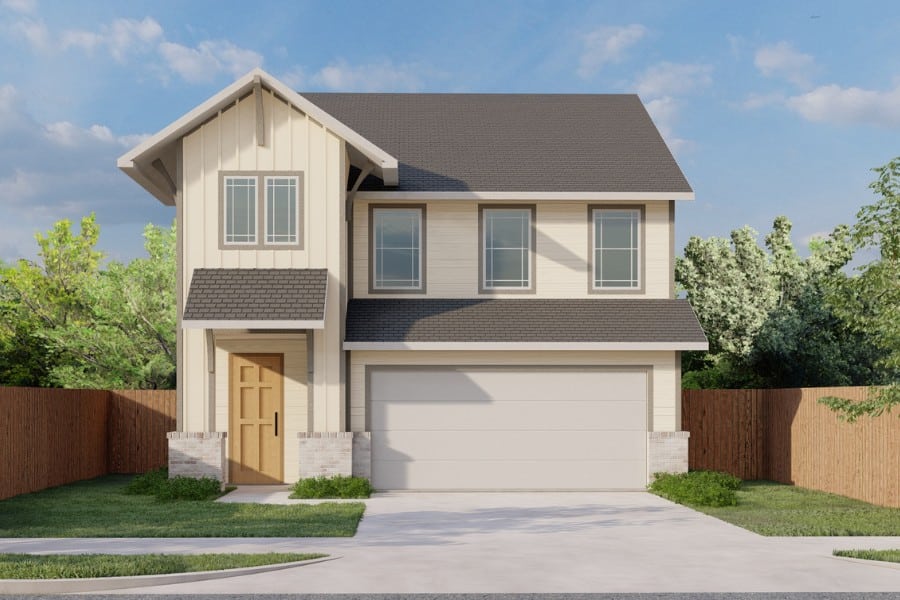
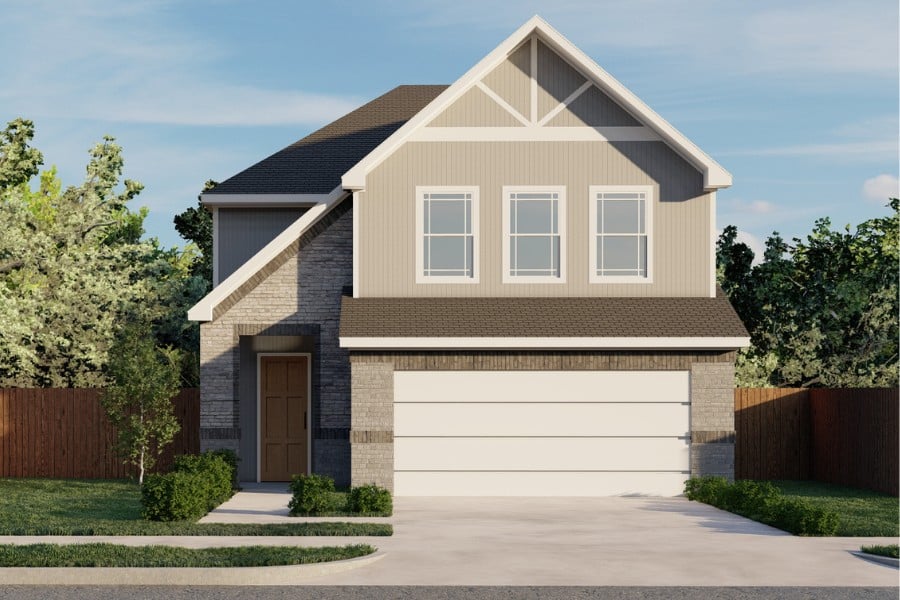
Lillian Custom Homes reserves the right to make any changes or discontinue any program, campaign, or incentive without notice or obligation. Home and community information, including pricing, included features, terms, availability, and amenities, are subject to change at any time without notice. Renderings, drawings, pictures, photographs, videos, square footage, floor plans, elevations, features, colors, and sizes are approximate for illustration purposes only and will vary from the built homes. Home prices refer to the base price of the house and do not include options or premiums unless otherwise indicated for a specific home. Incentives and seller contributions may require the use of certain lenders or title companies, some of which may be associated with Lillian Custom Homes. Not all people will qualify for all offers. Promotional offers are typically limited to specific homes and communities and are subject to terms and conditions. Please visit a Lillian CustomHomes sales consultant for additional information, disclosures, and disclaimers. All Images are for representational purposes only, the art and furniture are not a part of the purchase price.

Submit your best contact information below and our Community Sales Manager at DeBerry Reserve will reach out to you
Unlock early access to pre-selling events, special incentives, and more. Sign up today!