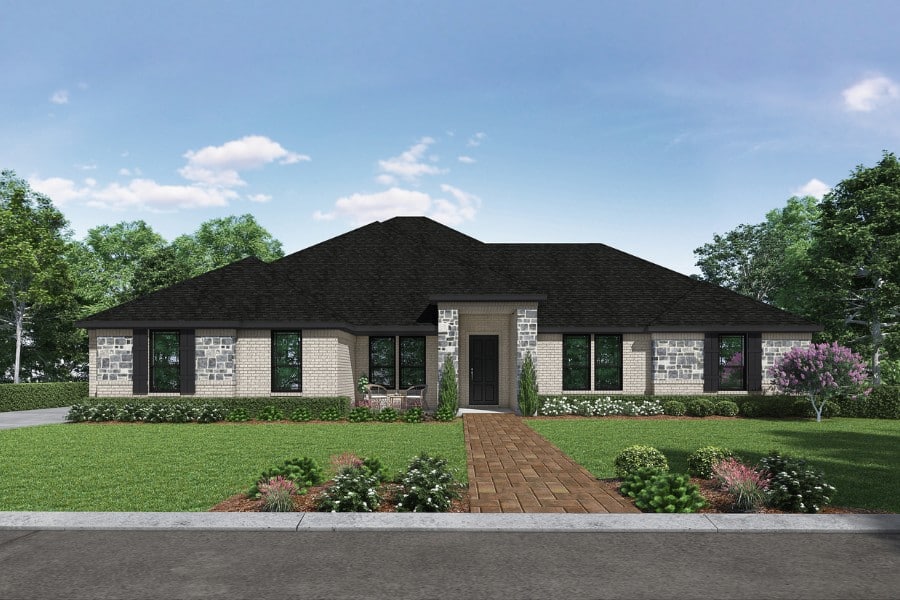
The Vaquero floor plan offers 2,700 sq. ft. of beautifully designed living space, blending open-concept layouts with private retreats. This home features a dedicated office, perfect for remote work or creating a quiet, focused environment.
The main living area includes a spacious family room that flows seamlessly into the kitchen and dining area, creating a welcoming hub for gatherings and daily life. The kitchen is equipped with a central island, ample counter space, and a pantry, providing both style and practicality.
The primary suite serves as a private retreat, featuring an en-suite bath with dual sinks, a soaking tub, and a large walk-in closet. Additional bedrooms are thoughtfully arranged for privacy, making them ideal for family members or guests. Flexible options allow you to tailor the space to your needs.
With its versatile design, stylish finishes, and 2,700 sq. ft. of functional living space, The Vaquero is the perfect home for modern families who value comfort and flexibility.
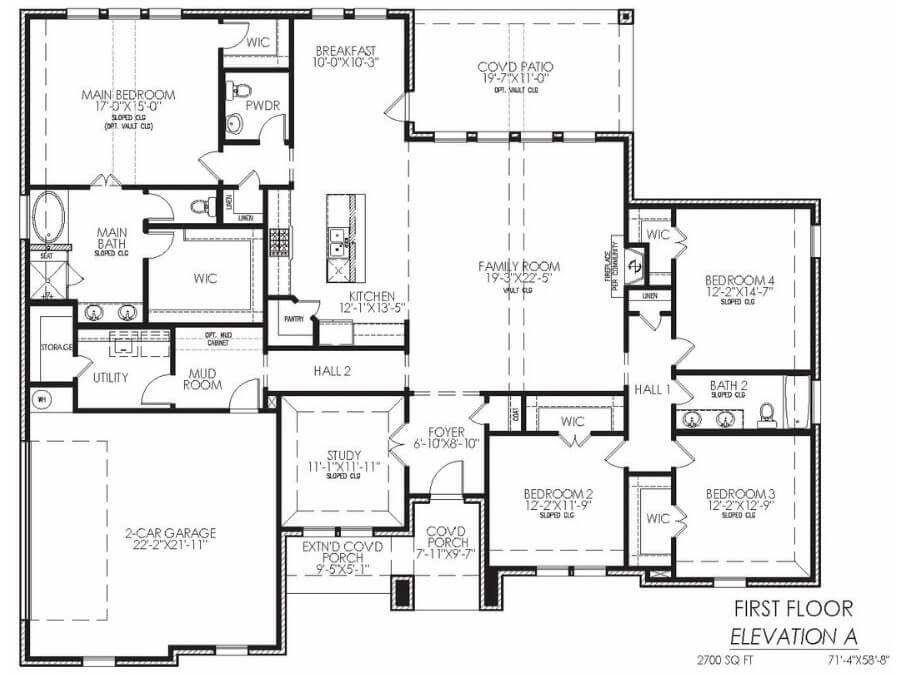
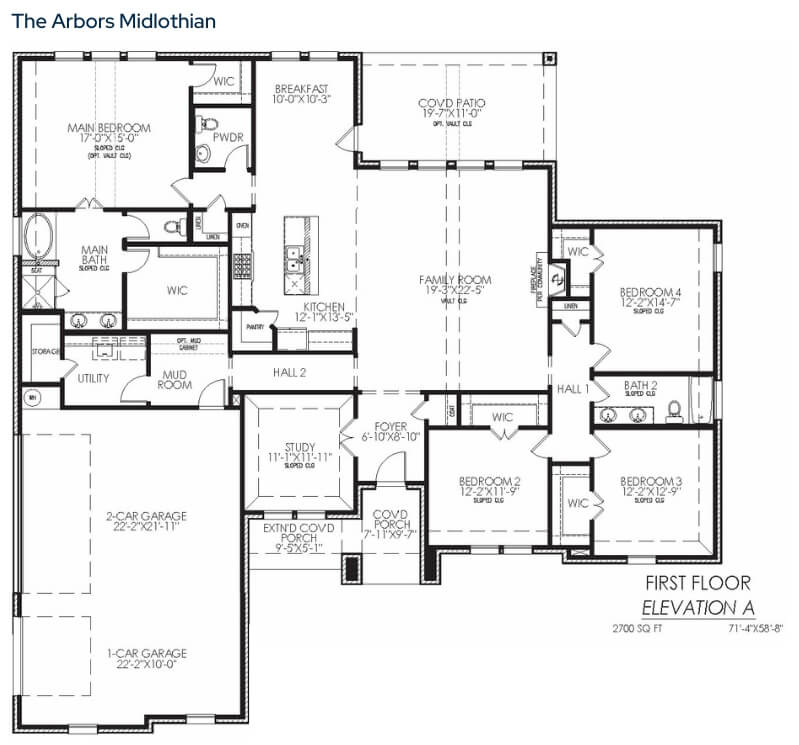
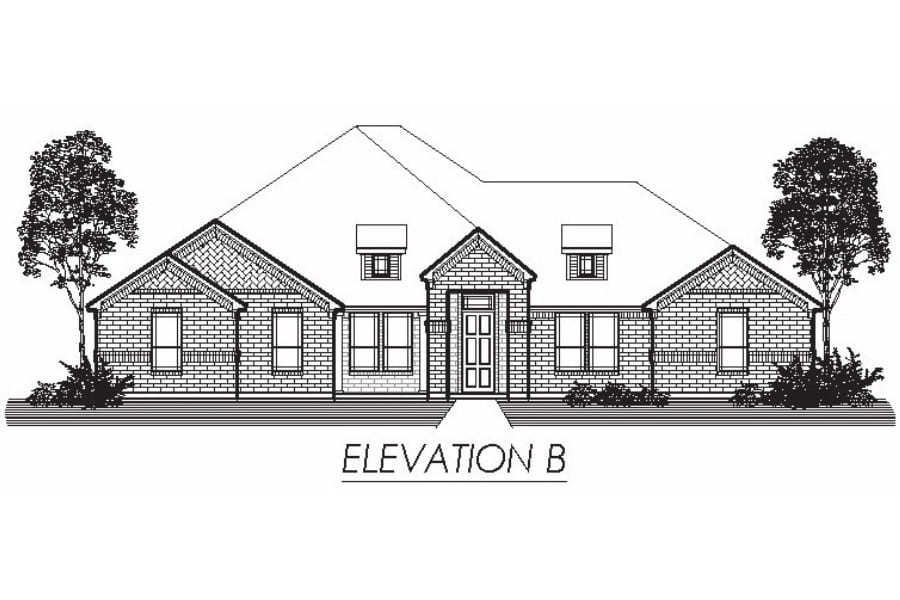
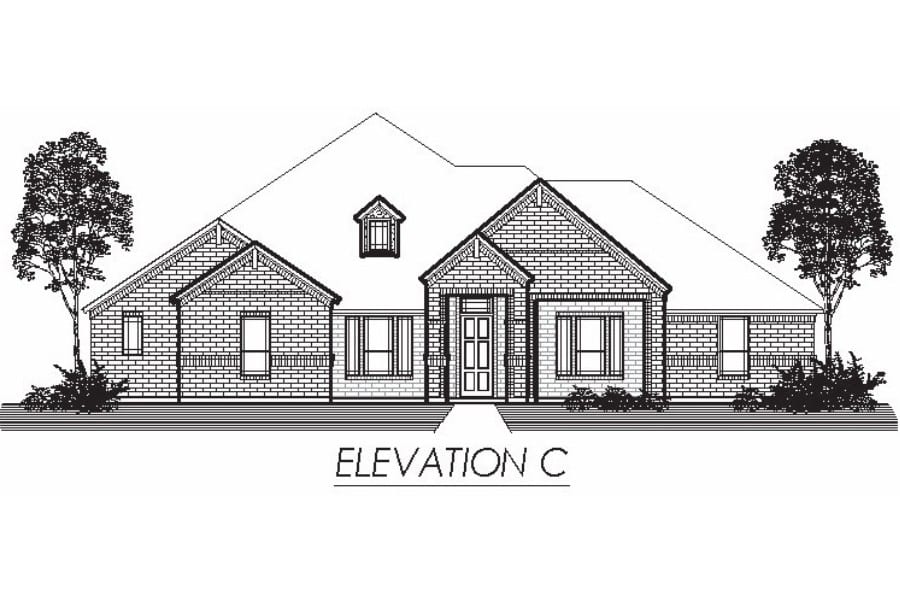
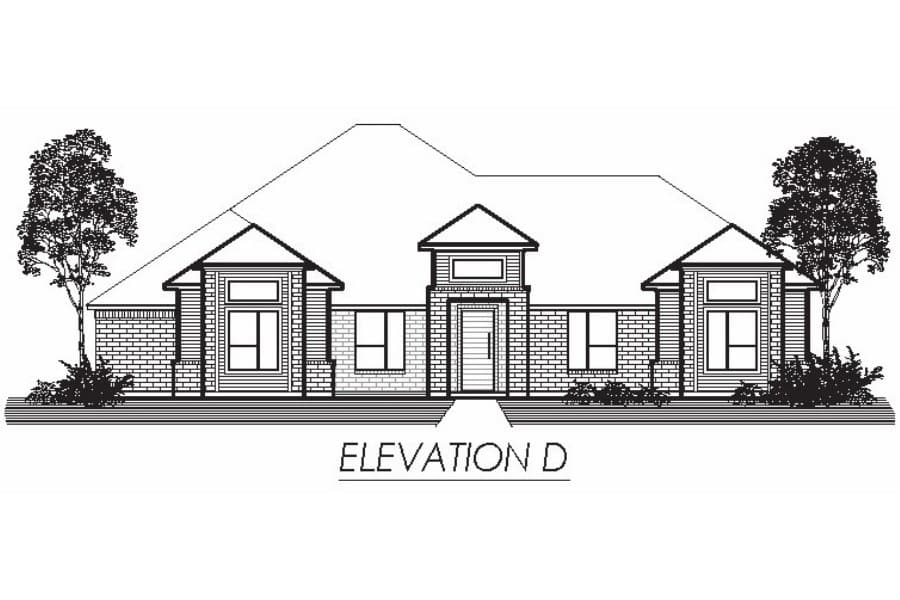
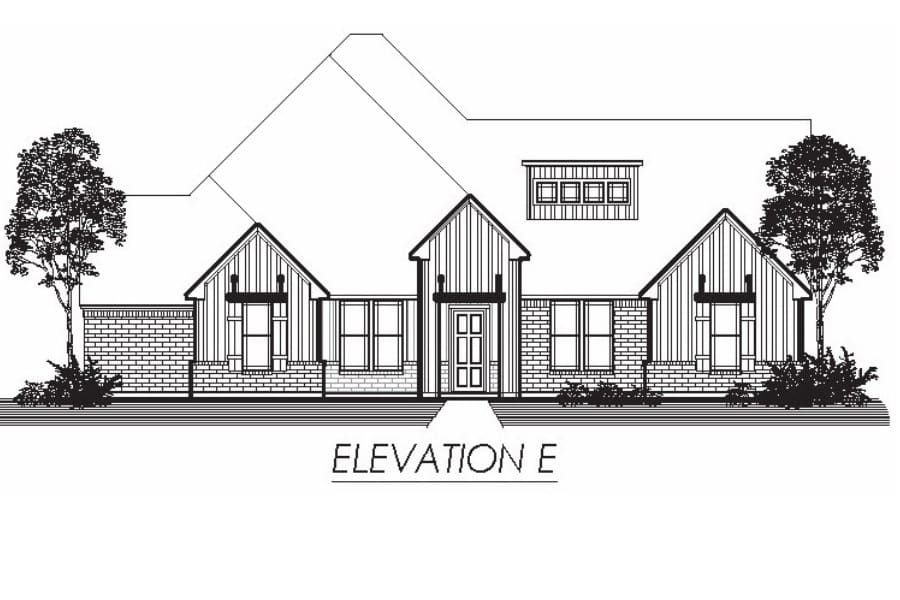
Lillian Homes reserves the right to make any changes or discontinue any program, campaign, or incentive without notice or obligation. Home and community information, including pricing, included features, terms, availability, and amenities, are subject to change at any time without notice. Renderings, drawings, pictures, photographs, videos, square footage, floor plans, elevations, features, colors, and sizes are approximate for illustration purposes only and will vary from the built homes. Home prices refer to the base price of the house and do not include options or premiums unless otherwise indicated for a specific home. Incentives and seller contributions may require the use of certain lenders or title companies, some of which may be associated with Lillian Homes. Not all people will qualify for all offers. Promotional offers are typically limited to specific homes and communities and are subject to terms and conditions. Please visit a Lillian Homes sales consultant for additional information, disclosures, and disclaimers. All Images are for representational purposes only, the art and furniture are not a part of the purchase price.
Lillian Homes is an Equal Housing Opportunity Builder

Submit your best contact information below and our Community Sales Manager will reach out to you
Website visitor has requested a tour of our community and/or model home.
"*" indicates required fields