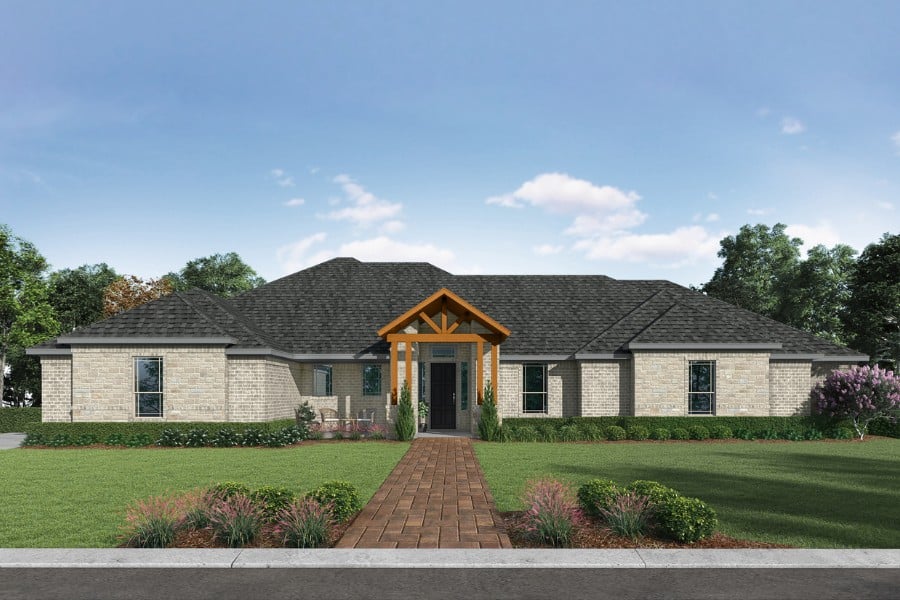
The Pinecrest floor plan offers 2,969 sq. ft. of beautifully designed living space, perfect for multi-generational families. The home includes a dedicated multi-gen suite, featuring a private bedroom, full bath, and living area, providing independence and comfort for extended family or guests.
The main living area centers around an open-concept family room, kitchen, and dining area, creating a seamless space for gathering and entertaining. The kitchen is equipped with a large island, ample counter space, and a walk-in pantry, combining style with everyday practicality.
The primary suite serves as a private retreat, complete with an en-suite bath that includes dual sinks, a soaking tub, a separate shower, and a spacious walk-in closet. Additional bedrooms are positioned for privacy and convenience, making them perfect for family members or visitors.
With its thoughtful layout, multi-gen suite, and flexible spaces, the Pinecrest offers 2,969 sq. ft. of comfort, style, and functionality, making it the perfect home for modern families seeking a balance of togetherness and independence.
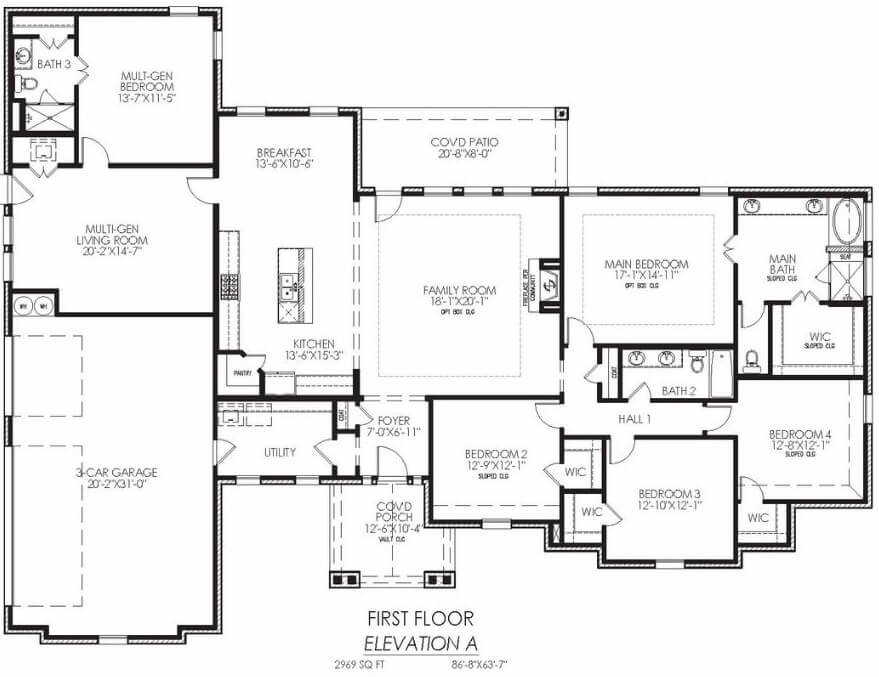
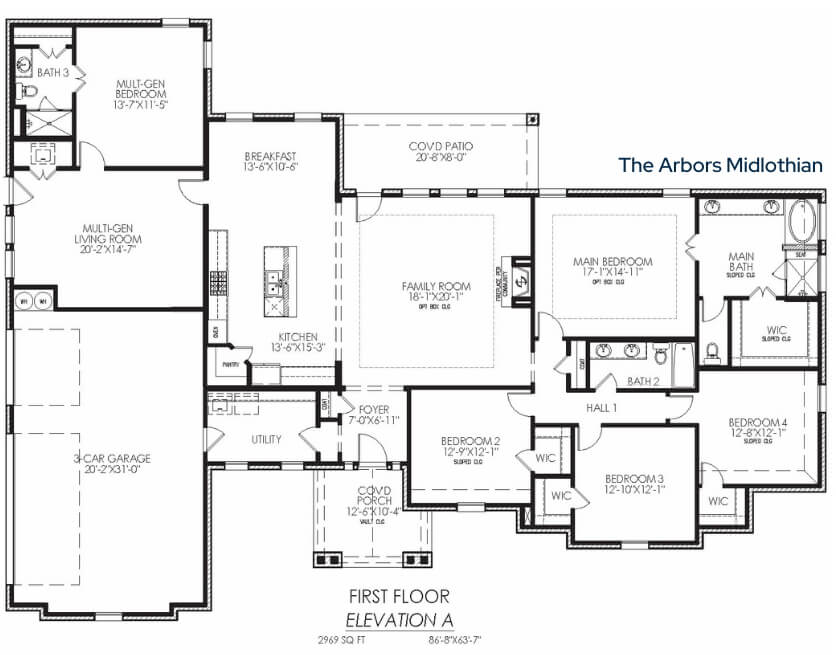
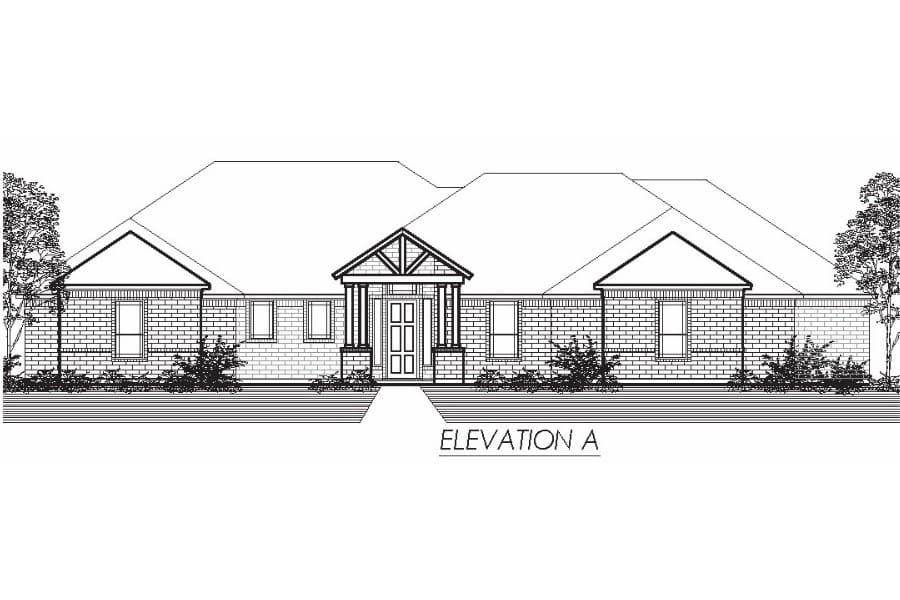
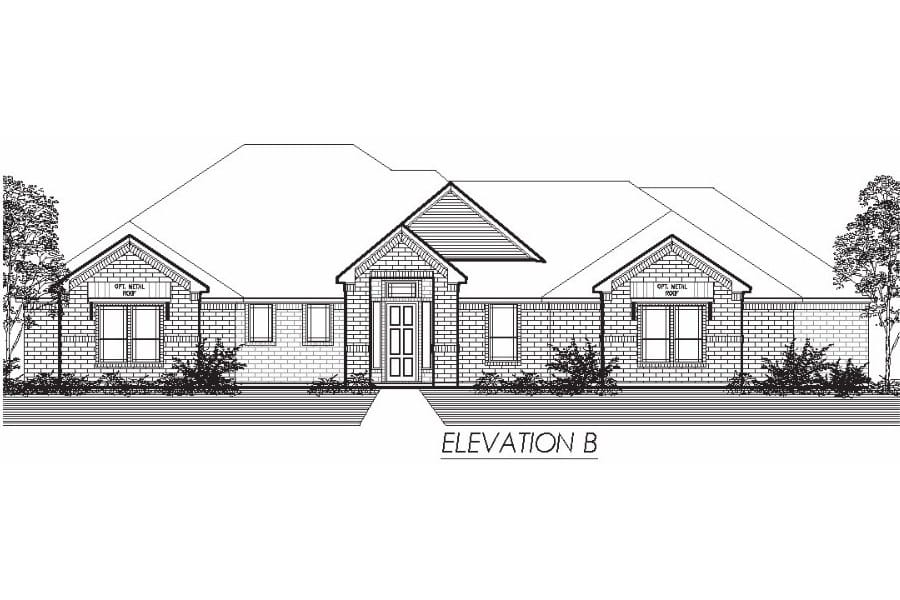
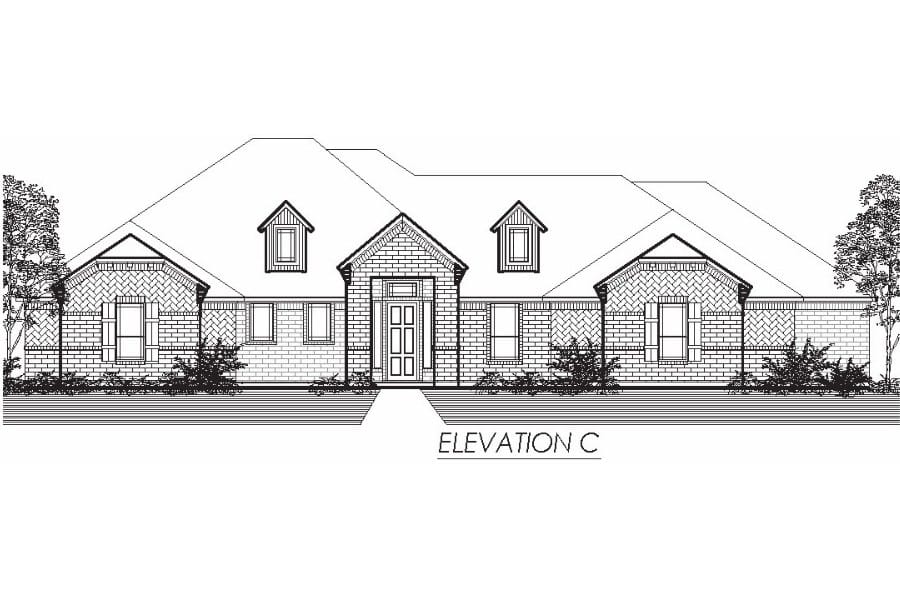
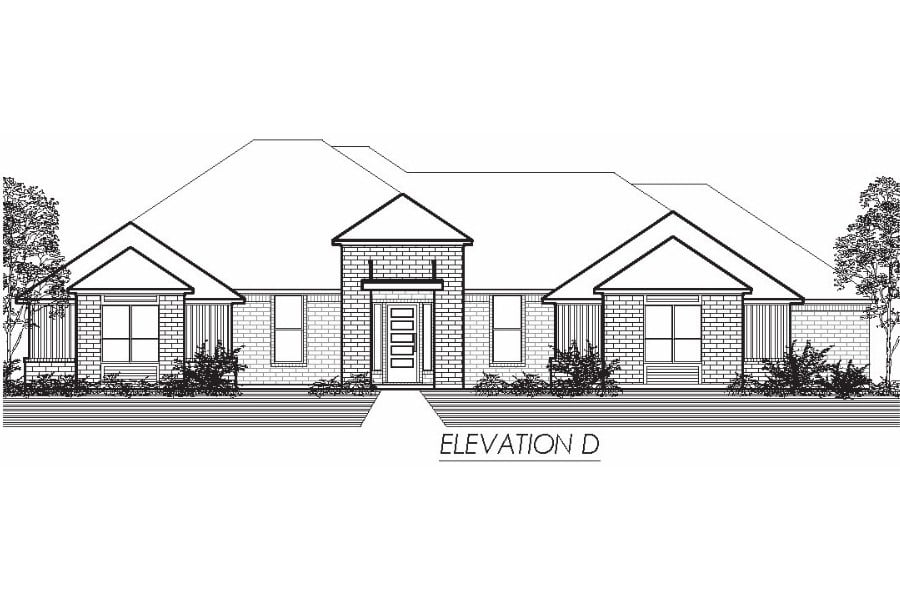
Lillian Homes reserves the right to make any changes or discontinue any program, campaign, or incentive without notice or obligation. Home and community information, including pricing, included features, terms, availability, and amenities, are subject to change at any time without notice. Renderings, drawings, pictures, photographs, videos, square footage, floor plans, elevations, features, colors, and sizes are approximate for illustration purposes only and will vary from the built homes. Home prices refer to the base price of the house and do not include options or premiums unless otherwise indicated for a specific home. Incentives and seller contributions may require the use of certain lenders or title companies, some of which may be associated with Lillian Homes. Not all people will qualify for all offers. Promotional offers are typically limited to specific homes and communities and are subject to terms and conditions. Please visit a Lillian Homes sales consultant for additional information, disclosures, and disclaimers. All Images are for representational purposes only, the art and furniture are not a part of the purchase price.
Lillian Homes is an Equal Housing Opportunity Builder

Submit your best contact information below and our Community Sales Manager will reach out to you
Website visitor has requested a tour of our community and/or model home.
"*" indicates required fields
Unlock early access to pre-selling events, special incentives, and more. Sign up today!