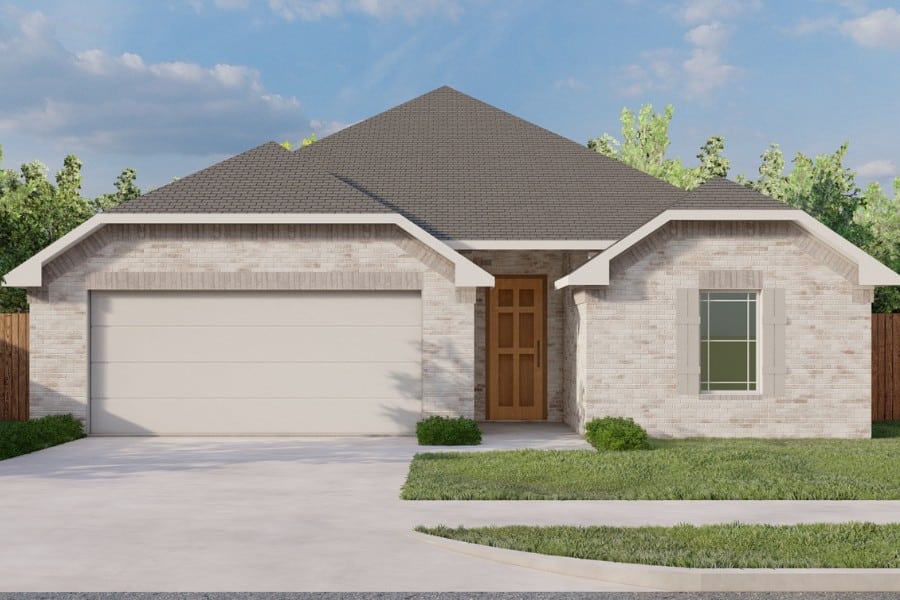
The Mason floor plan provides 1900 sq. ft. of well-designed, single-story living, perfect for families seeking a spacious and flexible layout. The main bedroom is a comfortable retreat, featuring an en-suite bath with dual sinks, a large shower, and a walk-in closet, creating a serene and private space.
The heart of the home is the open-concept great room, kitchen, and breakfast area. The kitchen, with a central island and pantry, flows into the great room, offering plenty of space for gatherings and family time. The adjacent breakfast nook opens to the backyard, creating easy indoor-outdoor access. For added flexibility, a separate game room provides additional space, ideal as a playroom, office, or media room.
Two additional bedrooms are located off a hallway and share a full bath, while a powder room is conveniently accessible for guests. The two-car garage connects to the home through a utility room, making day-to-day tasks easy and efficient. With thoughtful design, ample storage, and a blend of open and private spaces, The Mason floor plan is designed to meet the needs of modern family life in a comfortable and stylish layout.
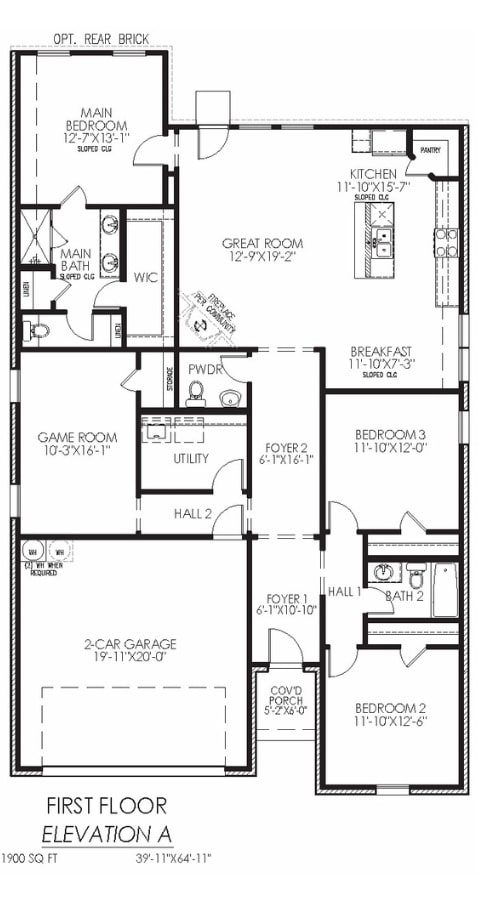
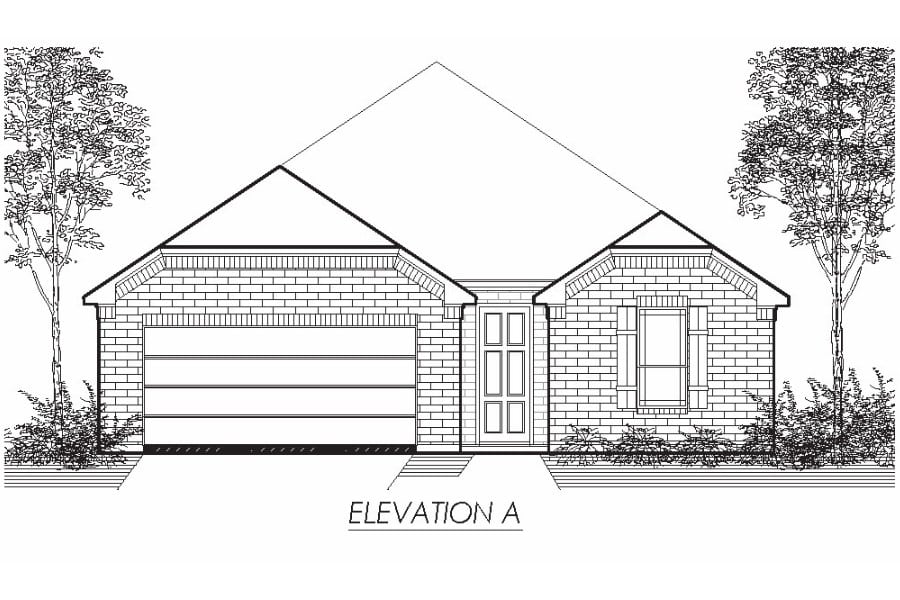
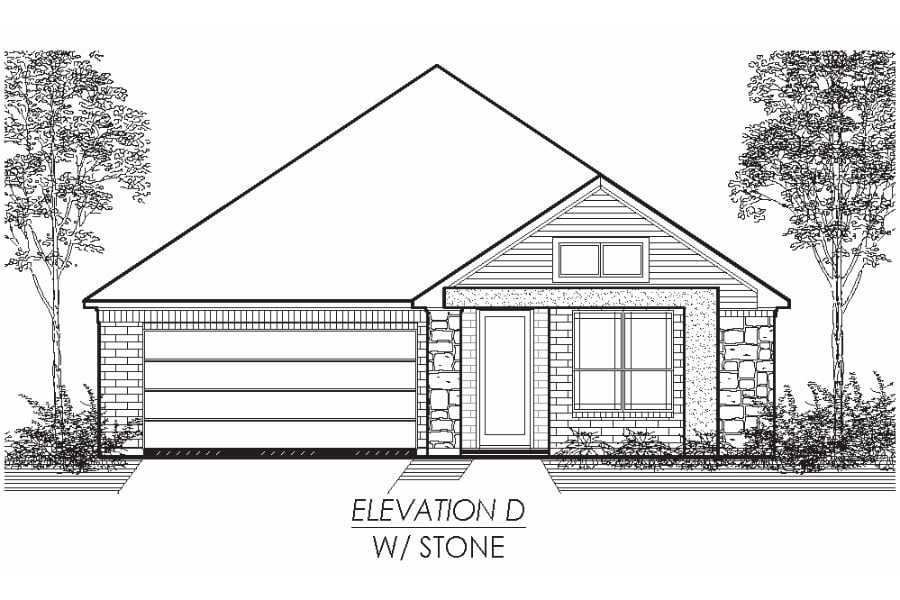
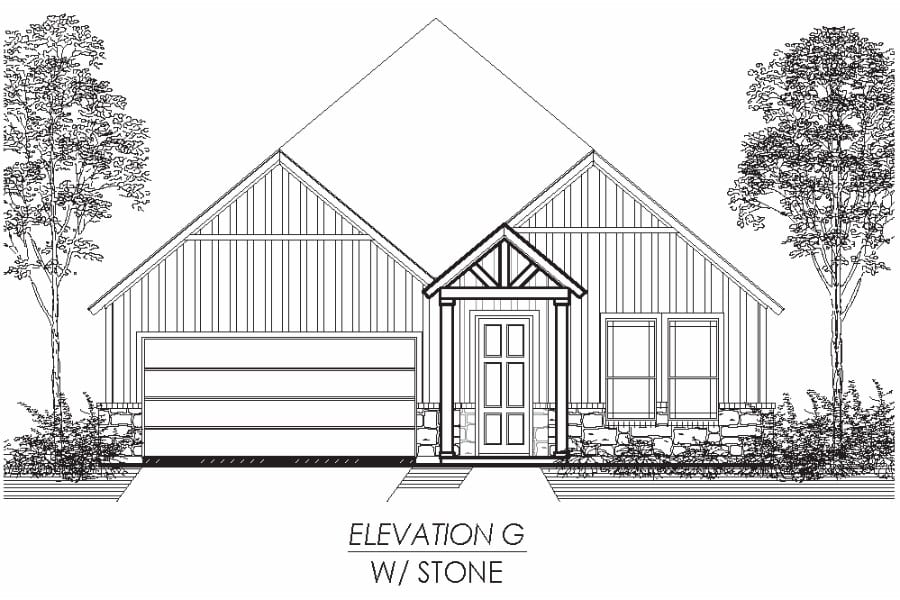
Lillian Homes reserves the right to make any changes or discontinue any program, campaign, or incentive without notice or obligation. Home and community information, including pricing, included features, terms, availability, and amenities, are subject to change at any time without notice. Renderings, drawings, pictures, photographs, videos, square footage, floor plans, elevations, features, colors, and sizes are approximate for illustration purposes only and will vary from the built homes. Home prices refer to the base price of the house and do not include options or premiums unless otherwise indicated for a specific home. Incentives and seller contributions may require the use of certain lenders or title companies, some of which may be associated with Lillian Homes. Not all people will qualify for all offers. Promotional offers are typically limited to specific homes and communities and are subject to terms and conditions. Please visit a Lillian Homes sales consultant for additional information, disclosures, and disclaimers. All Images are for representational purposes only, the art and furniture are not a part of the purchase price.
Lillian Homes is an Equal Housing Opportunity Builder

Submit your best contact information below and our Community Sales Manager will reach out to you
Website visitor has requested a tour of our community and/or model home.
"*" indicates required fields