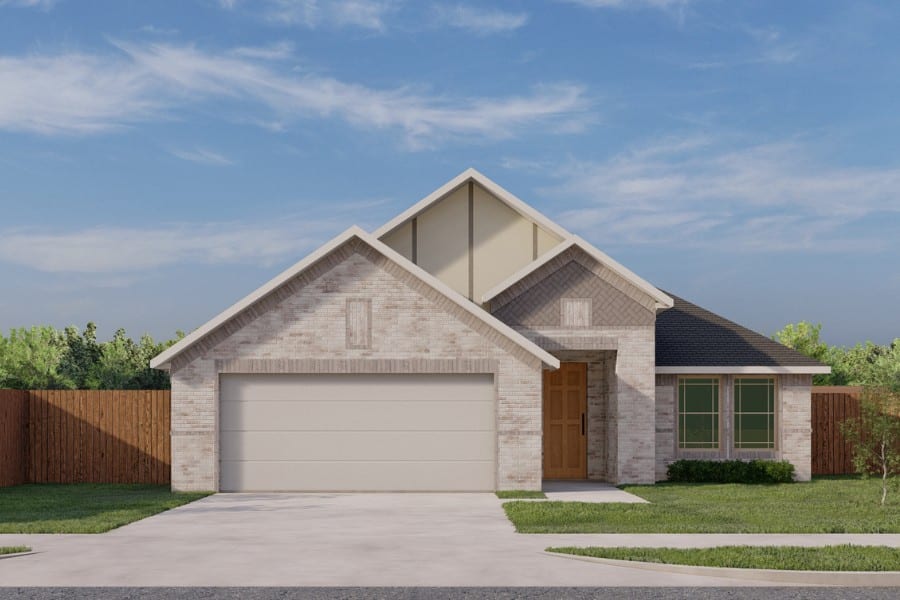
The Laurel floor plan offers 1917 sq. ft. of elegant single-story living, combining functionality with sophisticated spaces. The main bedroom provides a peaceful retreat, featuring an en-suite bath with dual sinks, a large shower, and a spacious walk-in closet for maximum comfort and convenience.
At the heart of the home, the open-concept family room, kitchen, and dining area create a welcoming environment for family gatherings and entertaining. The kitchen boasts a central island and a convenient pantry, while the family room opens to a covered patio, ideal for enjoying outdoor meals and relaxation.
Two additional bedrooms share a full bath along a separate hallway, offering privacy and comfort for family or guests. The layout includes a dedicated study at the front of the home, perfect for a home office, library, or flex space, adding an element of versatility.
With a two-car garage, a utility room near the bedrooms, and a covered front porch that enhances curb appeal, The Laurel floor plan is thoughtfully designed for both style and practicality, making it ideal for those seeking a balanced and comfortable home.
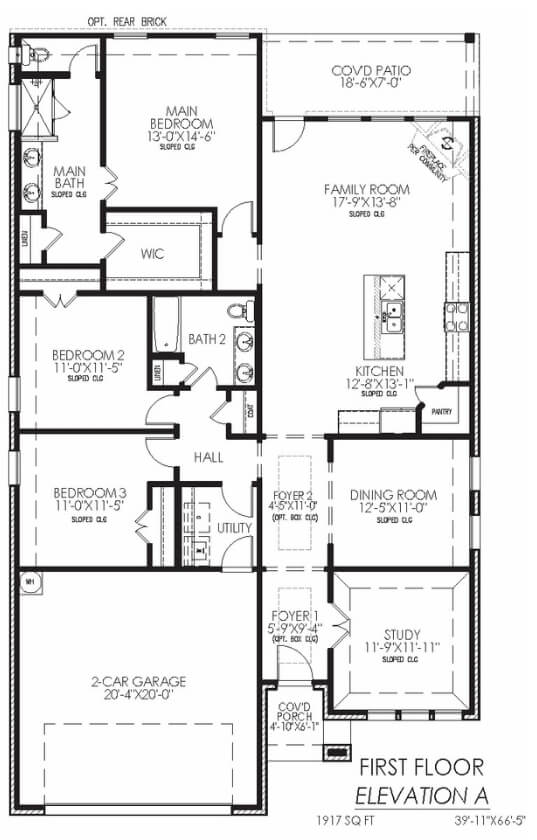
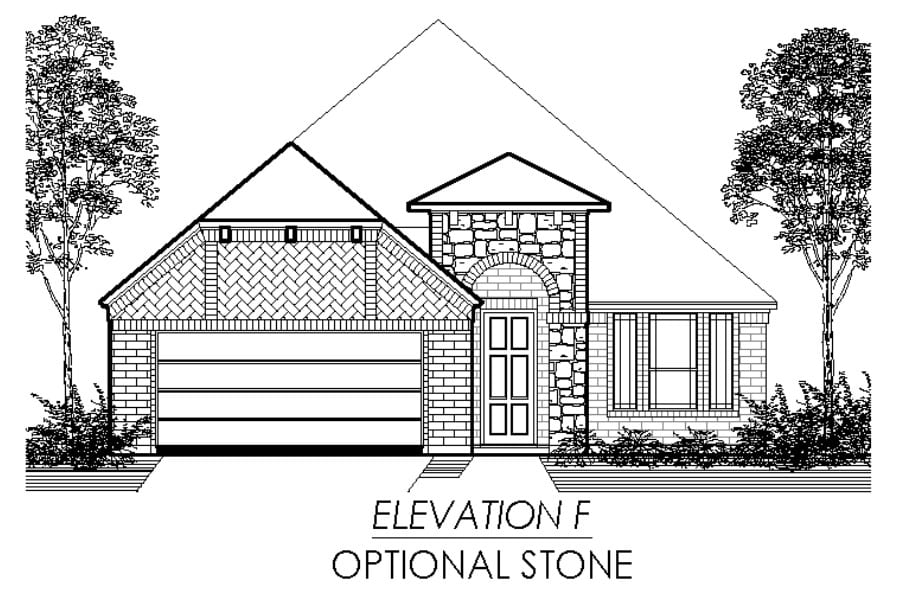
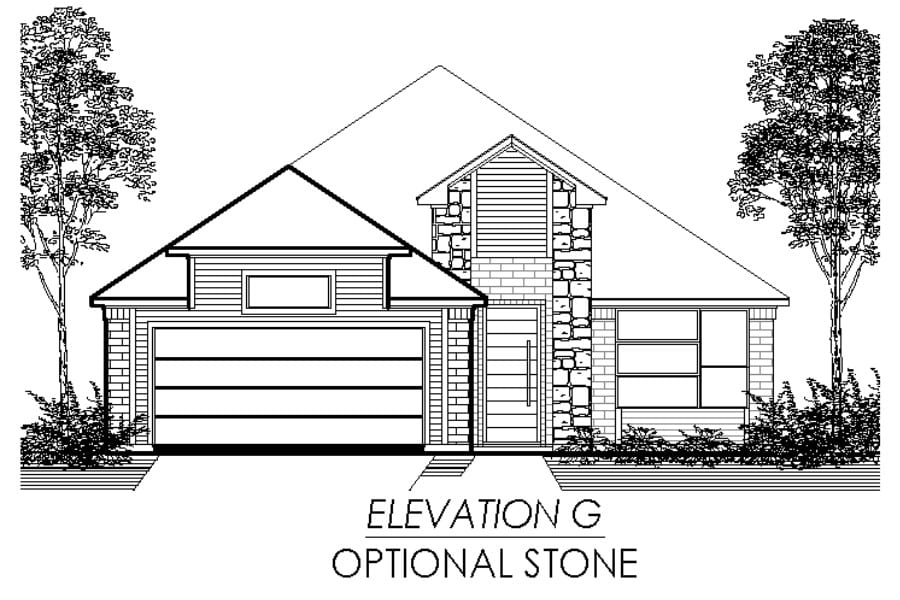
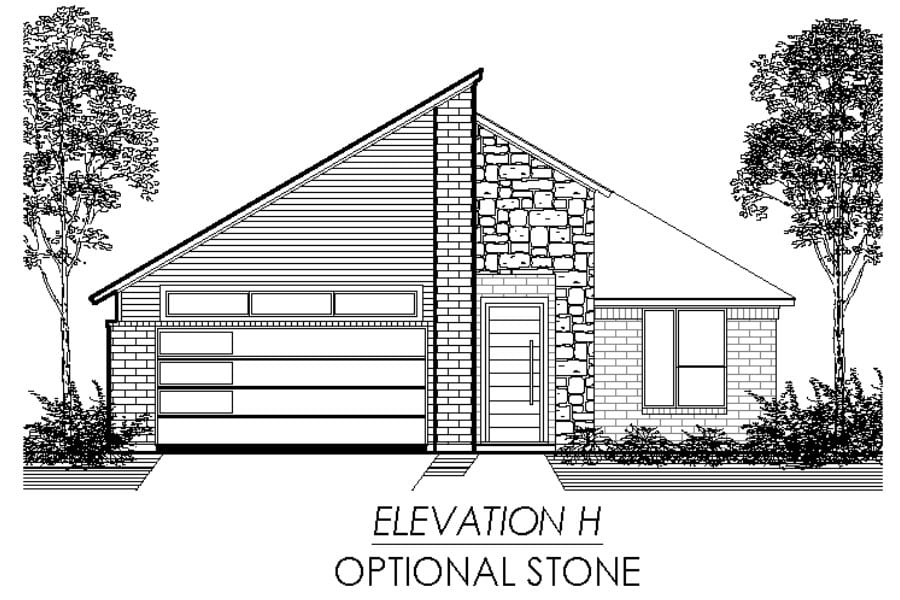
Lillian Homes reserves the right to make any changes or discontinue any program, campaign, or incentive without notice or obligation. Home and community information, including pricing, included features, terms, availability, and amenities, are subject to change at any time without notice. Renderings, drawings, pictures, photographs, videos, square footage, floor plans, elevations, features, colors, and sizes are approximate for illustration purposes only and will vary from the built homes. Home prices refer to the base price of the house and do not include options or premiums unless otherwise indicated for a specific home. Incentives and seller contributions may require the use of certain lenders or title companies, some of which may be associated with Lillian Homes. Not all people will qualify for all offers. Promotional offers are typically limited to specific homes and communities and are subject to terms and conditions. Please visit a Lillian Homes sales consultant for additional information, disclosures, and disclaimers. All Images are for representational purposes only, the art and furniture are not a part of the purchase price.
Lillian Homes is an Equal Housing Opportunity Builder

Submit your best contact information below and our Community Sales Manager will reach out to you
Website visitor has requested a tour of our community and/or model home.
"*" indicates required fields
Unlock early access to pre-selling events, special incentives, and more. Sign up today!