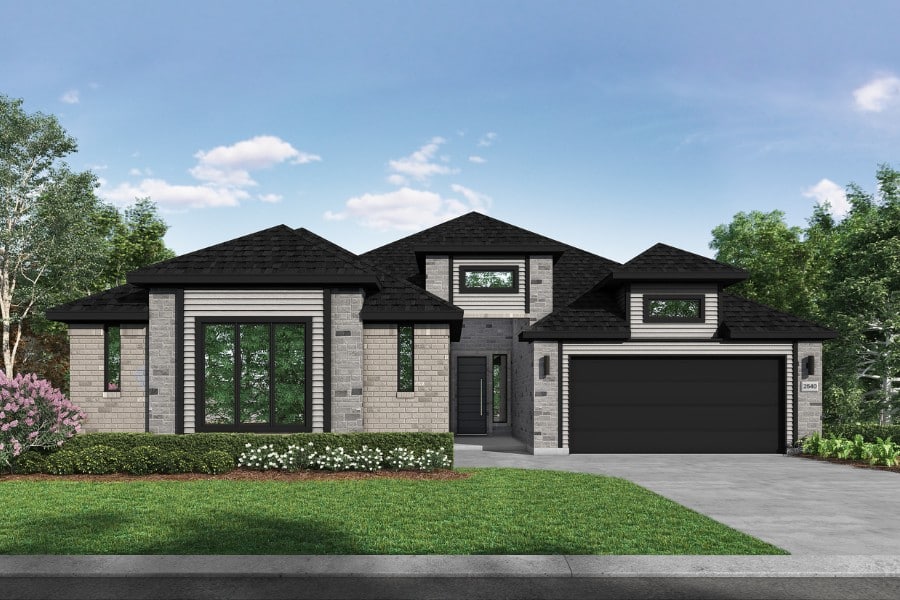
The Harmony floor plan offers 2,540 sq. ft. of versatile single-story living, thoughtfully designed for multi-generational families. A dedicated multi-gen suite provides privacy and independence with its own living space, bedroom, and full bathroom, making it ideal for extended family or guests.
At the heart of the home is a spacious family room that seamlessly connects to the kitchen and dining area, creating a welcoming environment for gatherings and daily life. The kitchen features a central island, ample counter space, and storage, blending functionality with style.
With its thoughtful design, customizable options, and dedicated multi-gen suite, the Harmony is ideal for families seeking a flexible and stylish home that adapts to their lifestyle.
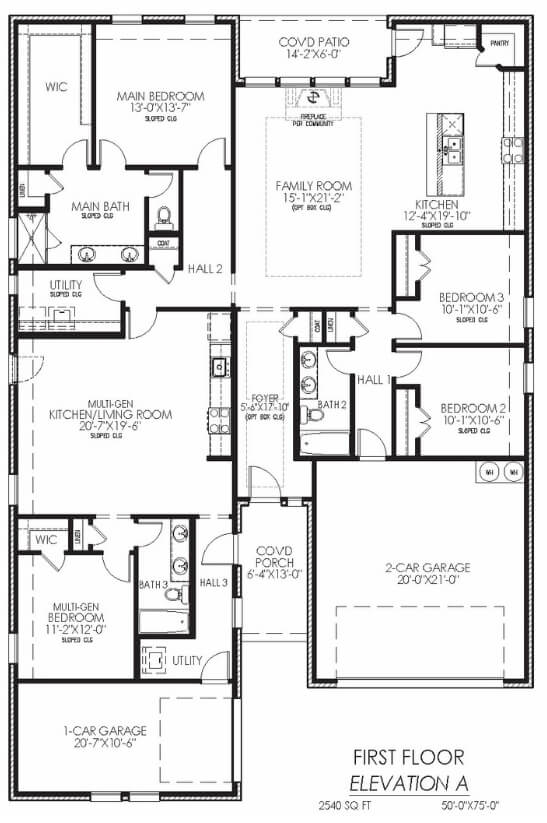
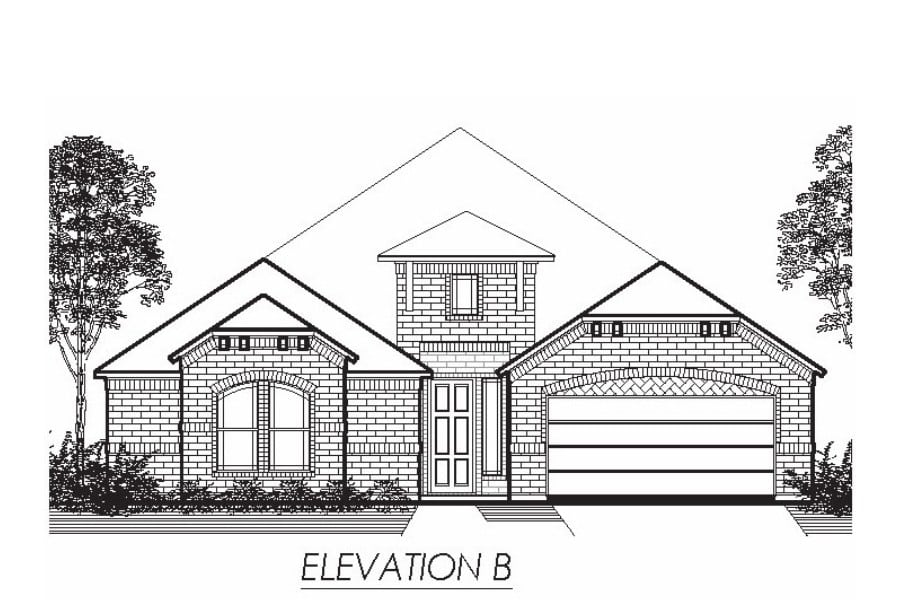
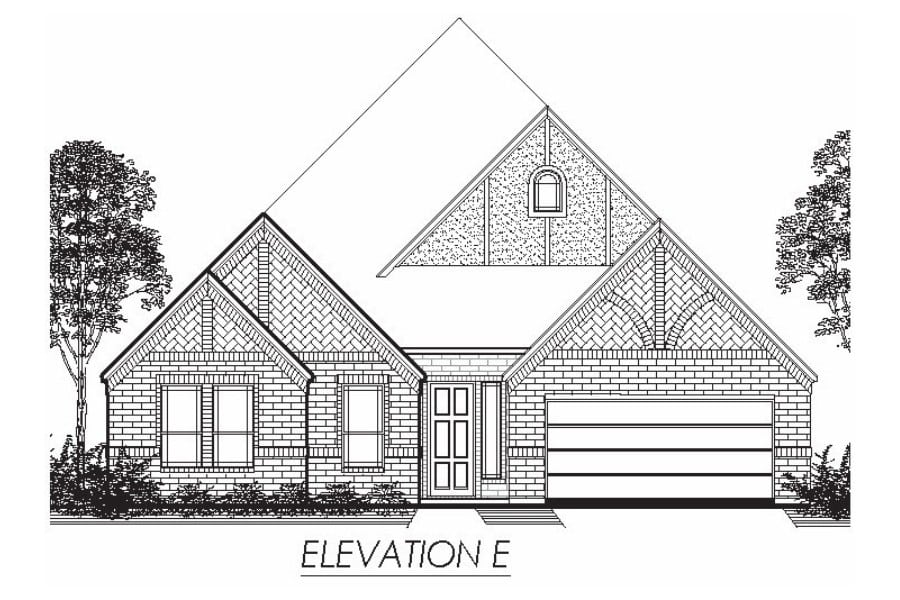
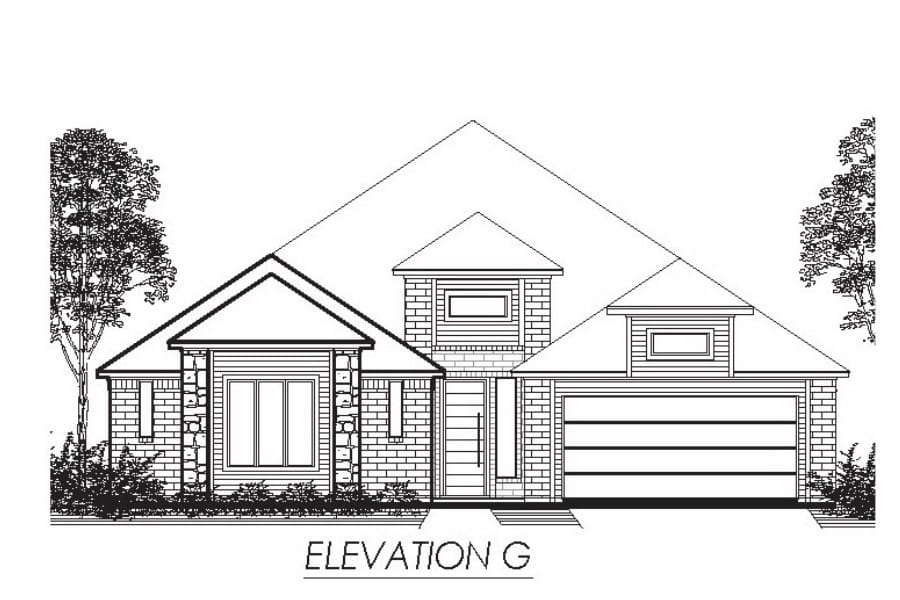
Lillian Homes reserves the right to make any changes or discontinue any program, campaign, or incentive without notice or obligation. Home and community information, including pricing, included features, terms, availability, and amenities, are subject to change at any time without notice. Renderings, drawings, pictures, photographs, videos, square footage, floor plans, elevations, features, colors, and sizes are approximate for illustration purposes only and will vary from the built homes. Home prices refer to the base price of the house and do not include options or premiums unless otherwise indicated for a specific home. Incentives and seller contributions may require the use of certain lenders or title companies, some of which may be associated with Lillian Homes. Not all people will qualify for all offers. Promotional offers are typically limited to specific homes and communities and are subject to terms and conditions. Please visit a Lillian Homes sales consultant for additional information, disclosures, and disclaimers. All Images are for representational purposes only, the art and furniture are not a part of the purchase price.
Lillian Homes is an Equal Housing Opportunity Builder

Submit your best contact information below and our Community Sales Manager will reach out to you
Website visitor has requested a tour of our community and/or model home.
"*" indicates required fields
Unlock early access to pre-selling events, special incentives, and more. Sign up today!