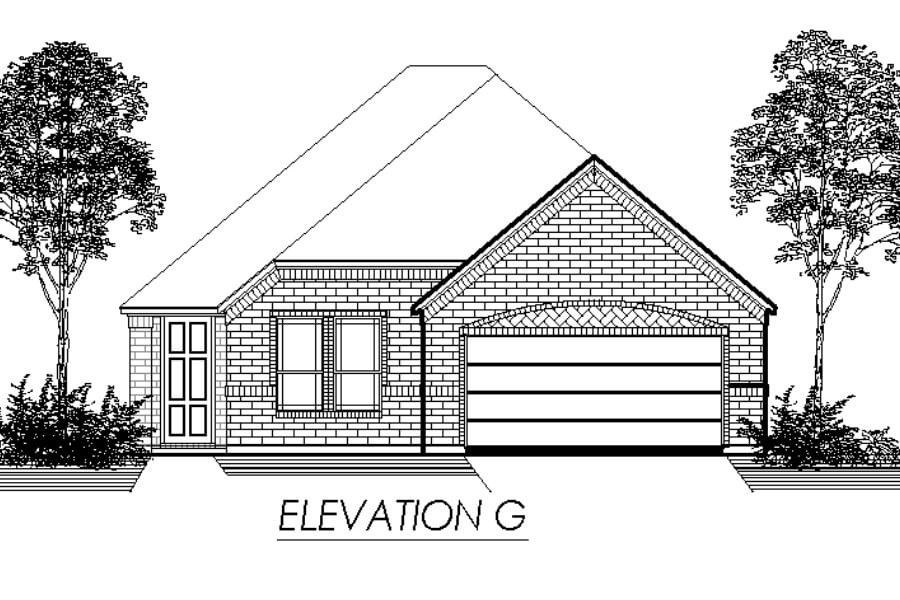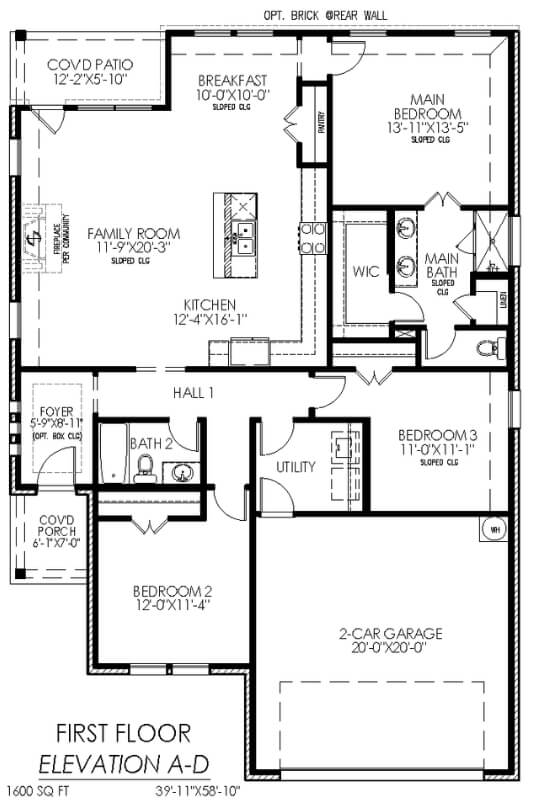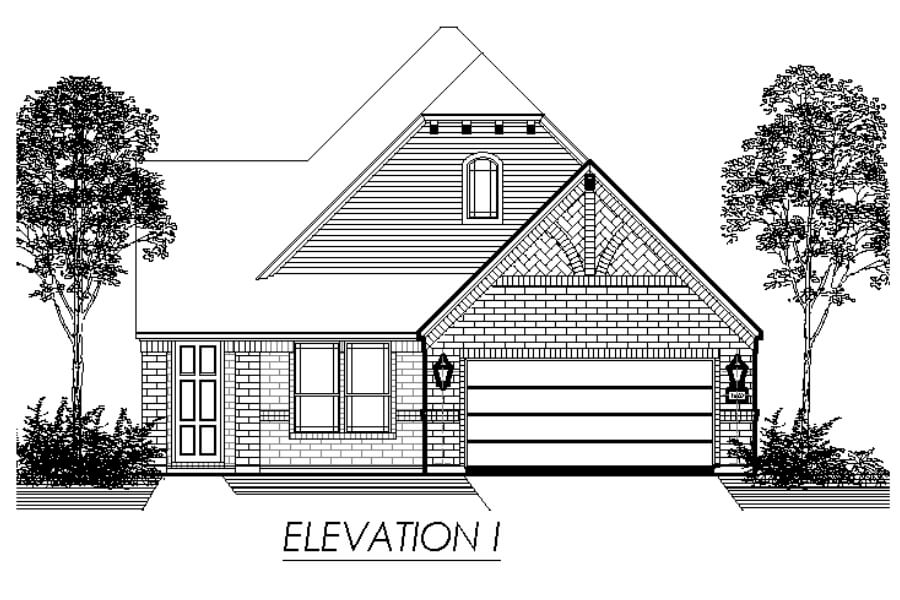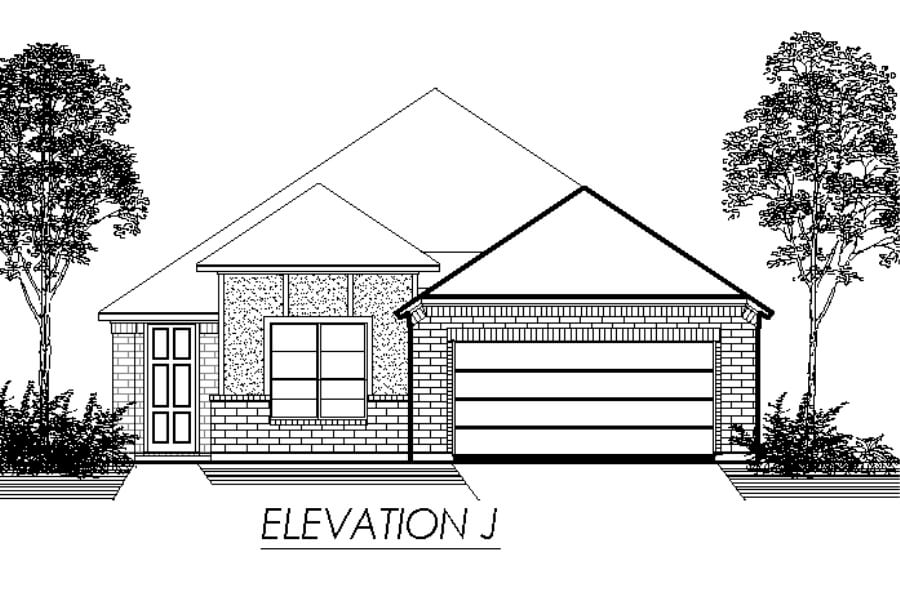
The Azalea floor plan offers 1600 sq. ft. of thoughtfully designed single-story living, blending cozy charm with practical spaces. The main bedroom serves as a private retreat with an en-suite bath and walk-in closet, perfect for relaxation. Two additional bedrooms are located off a central hallway, sharing a full bath, ideal for family or guests.
The open-concept design connects the family room, kitchen, and breakfast area, creating a welcoming space for daily living and gatherings. The kitchen features a large island, pantry, and access to a covered patio, perfect for those who enjoy outdoor relaxation. With an inviting front porch and a two-car garage connected to the utility room, The Azalea makes everyday living comfortable and efficient. This floor plan is ideal for those seeking a cozy yet functional layout in a compact home.




Lillian Homes reserves the right to make any changes or discontinue any program, campaign, or incentive without notice or obligation. Home and community information, including pricing, included features, terms, availability, and amenities, are subject to change at any time without notice. Renderings, drawings, pictures, photographs, videos, square footage, floor plans, elevations, features, colors, and sizes are approximate for illustration purposes only and will vary from the built homes. Home prices refer to the base price of the house and do not include options or premiums unless otherwise indicated for a specific home. Incentives and seller contributions may require the use of certain lenders or title companies, some of which may be associated with Lillian Homes. Not all people will qualify for all offers. Promotional offers are typically limited to specific homes and communities and are subject to terms and conditions. Please visit a Lillian Homes sales consultant for additional information, disclosures, and disclaimers. All Images are for representational purposes only, the art and furniture are not a part of the purchase price.
Lillian Homes is an Equal Housing Opportunity Builder

Submit your best contact information below and our Community Sales Manager will reach out to you
Website visitor has requested a tour of our community and/or model home.
"*" indicates required fields
Unlock early access to pre-selling events, special incentives, and more. Sign up today!