Discover the epitome of family living with Lillian Homes in the serene community of Hadley Farms! Nestled in a NO HOA neighborhood, this idyllic setting boasts abundant park space perfect for family enjoyment, featuring a playground, picnic area, multiple sports fields, and a scenic walking trail. Step into your tailored haven with our 3-4 bedroom luxury residences, showcasing opulent design elements and spacious open-concept floor plans starting from 1,600 square feet. Prices begin from the $350’s. Hadley Farms is conveniently situated within the city limits of Godley, at the crossroads of CR 1003A and East Godley Avenue, ensuring accessibility and convenience for all your family needs.
Amenities Include: Park, Splash Pad, Basketball Court, Walking Trails & Soccer Field
Discover the epitome of family living with Lillian Homes in the serene community of Hadley Farms! Nestled in a NO HOA neighborhood, this idyllic setting boasts abundant park space perfect for family enjoyment, featuring a playground, picnic area, multiple sports fields, and a scenic walking trail. Step into your tailored haven with our 3-4 bedroom luxury residences, showcasing opulent design elements and spacious open-concept floor plans starting from 1,600 square feet. Prices begin from the $350’s. Hadley Farms is conveniently situated within the city limits of Godley, at the crossroads of CR 1003A and East Godley Avenue, ensuring accessibility and convenience for all your family needs.
Amenities Include: Park, Splash Pad, Basketball Court, Walking Trails & Soccer Field
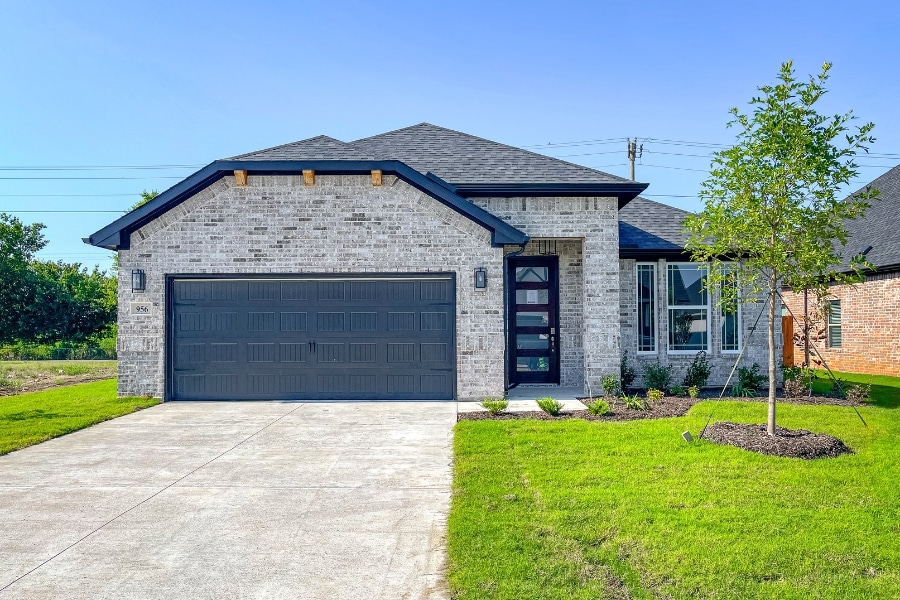
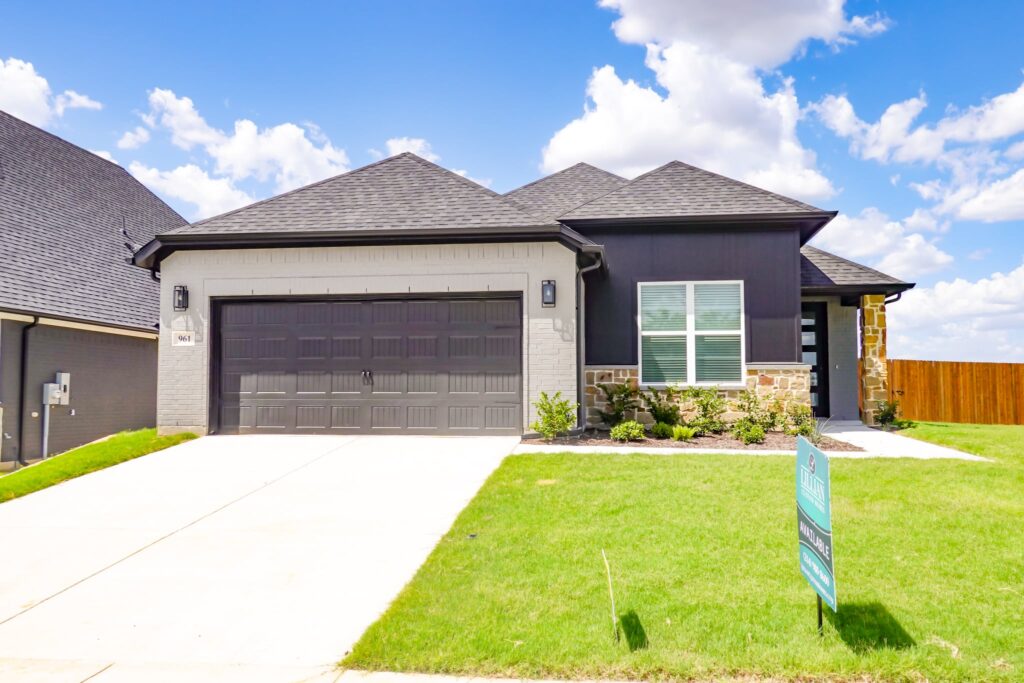
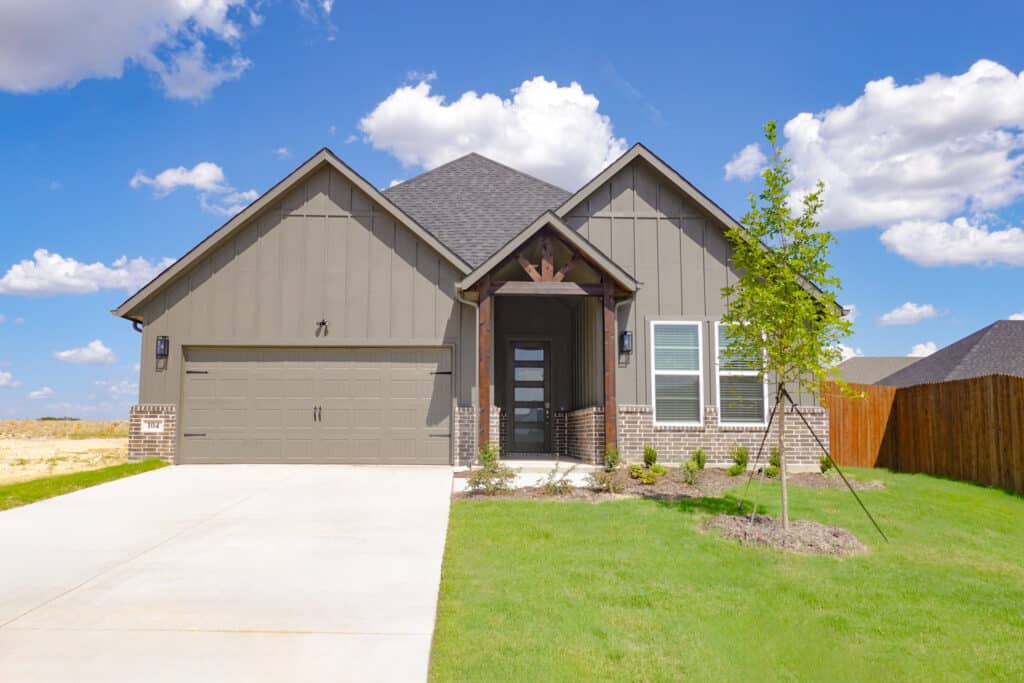
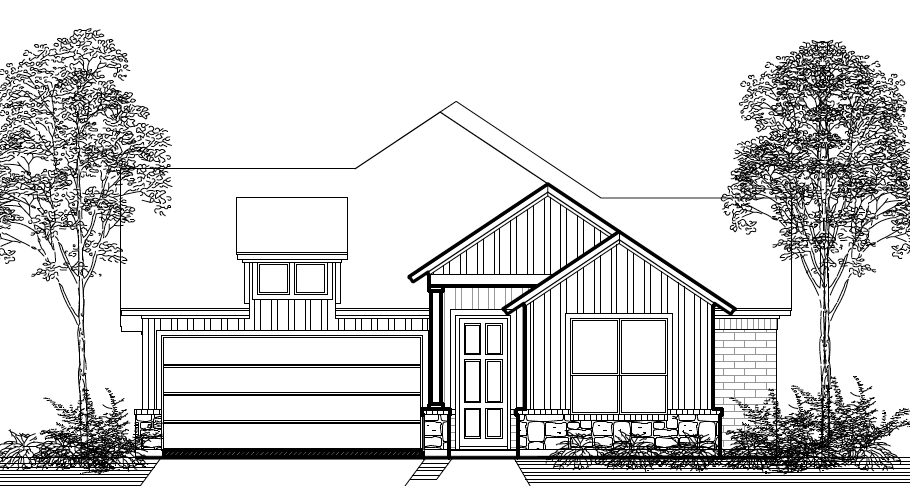
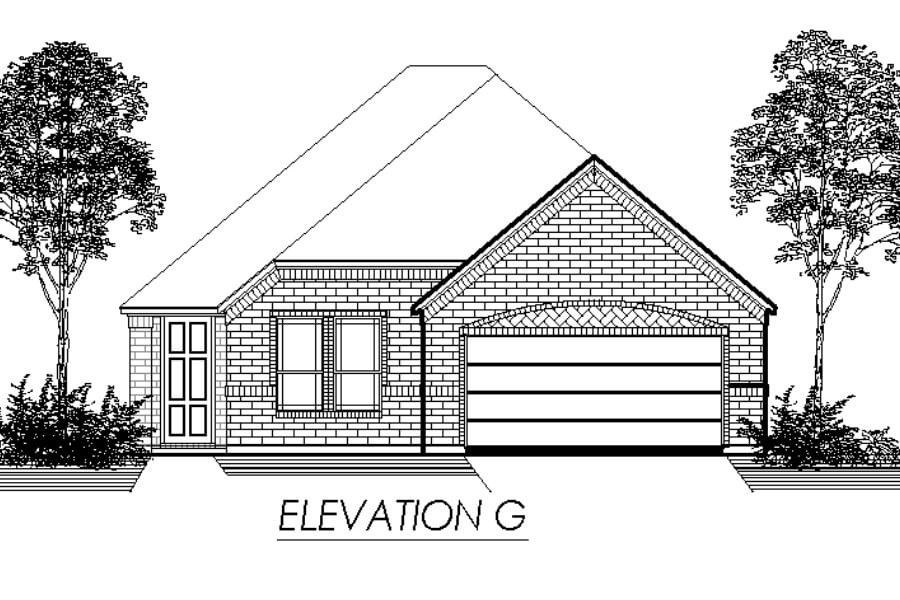
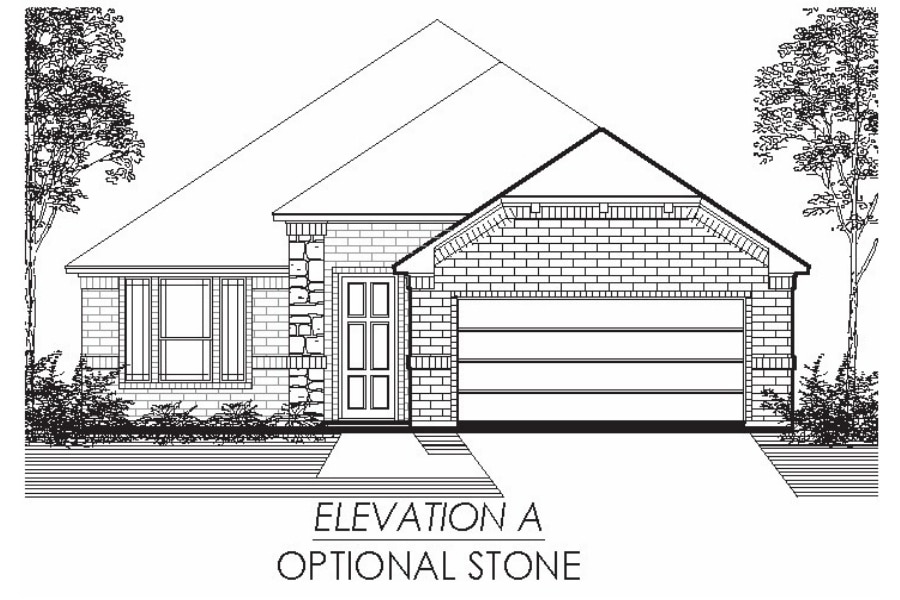
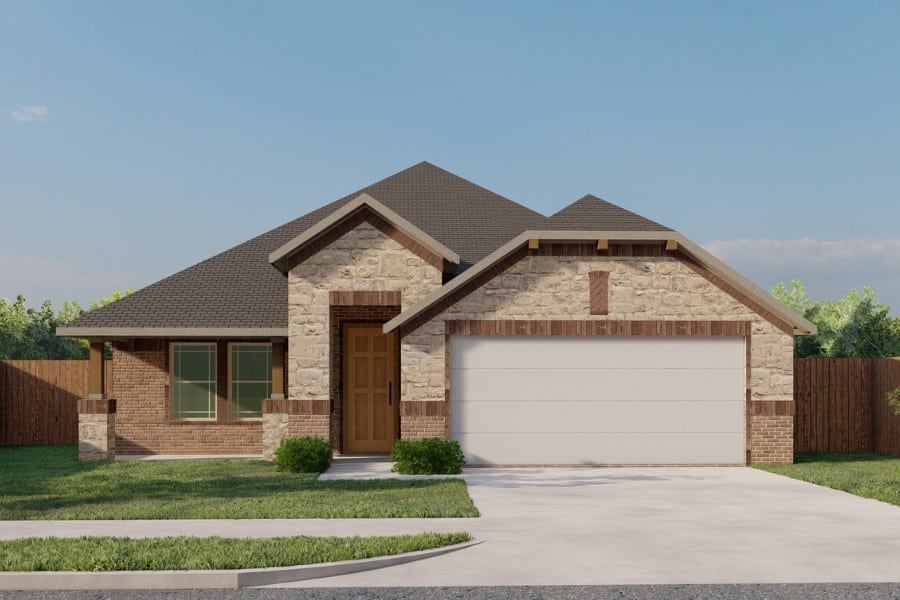
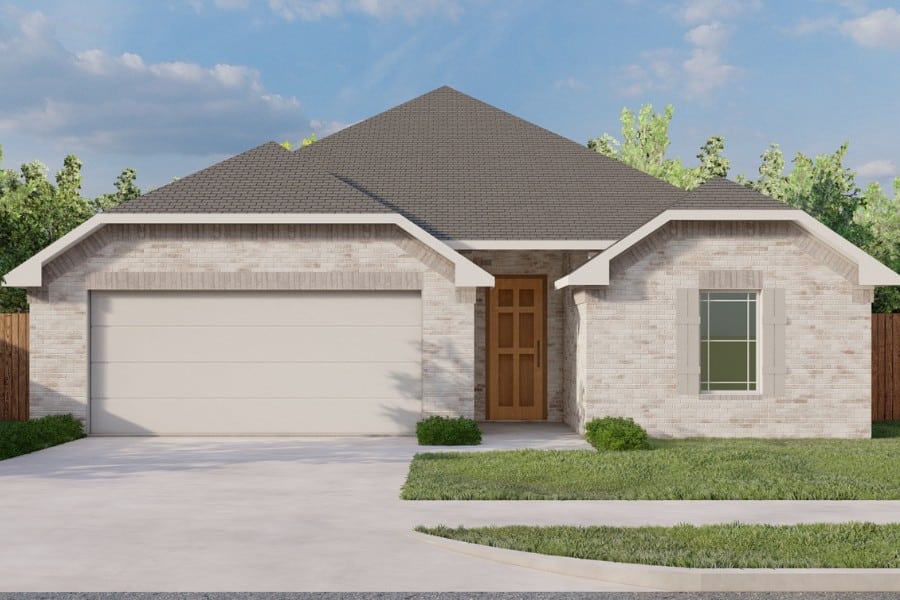
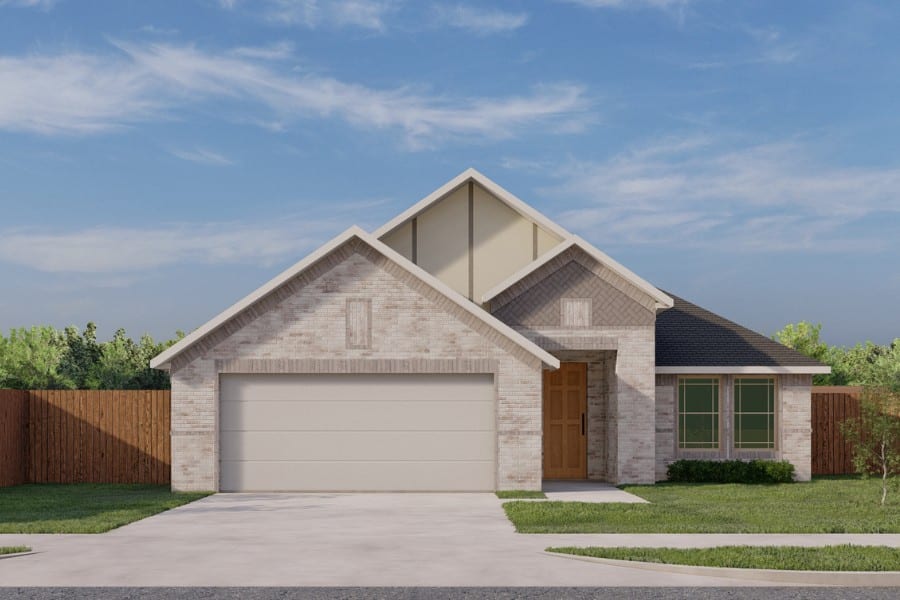
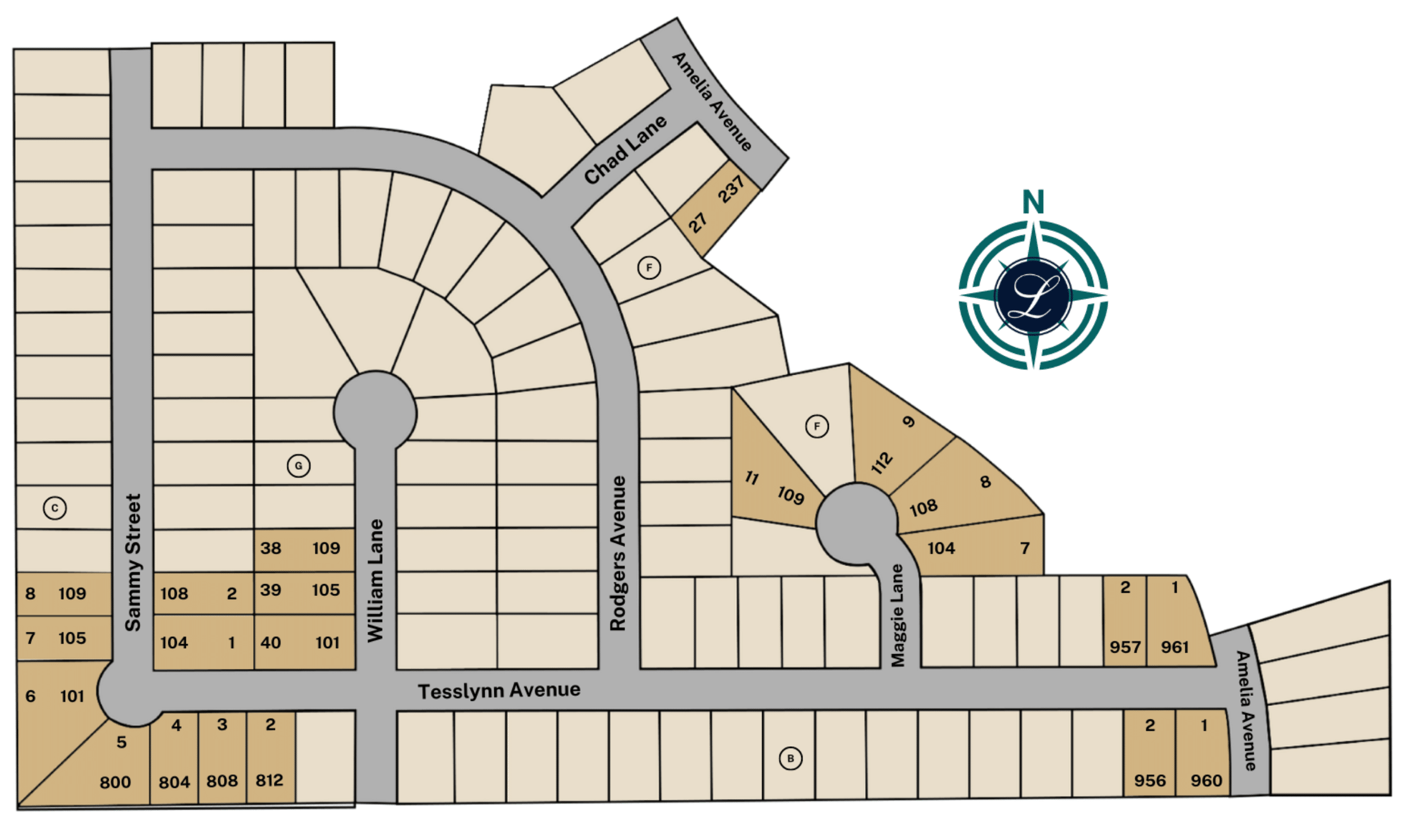
Model Home
956 Tesslynn Ave
961 Tesslynn Ave
104 Maggie Ln
Legacy Elementary School
Pleasant View Elementary School
R.B. Godley Elementary School
Public | Pk-5th
Distance: ~3 Miles
Godley 6th Grade Campus
Public | 6th
Distance: 1.8 Miles
Godley Middle School
Public | 7th-8th
Distance: 2.3 Miles
Godley High School
Public | 9th-12th
Distance: 2.5 Miles
Lillian Homes reserves the right to make any changes or discontinue any program, campaign, or incentive without notice or obligation. Home and community information, including pricing, included features, terms, availability, and amenities, are subject to change at any time without notice. Renderings, drawings, pictures, photographs, videos, square footage, floor plans, elevations, features, colors, and sizes are approximate for illustration purposes only and will vary from the built homes. Home prices refer to the base price of the house and do not include options or premiums unless otherwise indicated for a specific home. Incentives and seller contributions may require the use of certain lenders or title companies, some of which may be associated with Lillian Homes. Not all people will qualify for all offers. Promotional offers are typically limited to specific homes and communities and are subject to terms and conditions. Please visit a Lillian Homes sales consultant for additional information, disclosures, and disclaimers. All Images are for representational purposes only, the art and furniture are not a part of the purchase price.
Lillian Homes is an Equal Housing Opportunity Builder

Submit your best contact information below and our Community Sales Manager will reach out to you
Website visitor has requested a tour of our community and/or model home.
"*" indicates required fields
Submit your best contact information below and our Community Sales Manager at Hadley Farms will reach out to you
Hadley Farms – Coming Soon! Sign up today for exclusive pre-sale opportunities and special incentives.