Welcome to 4000 De Berry Ln, Royse City, TX, where luxury meets comfort in our Stanley floor plan. This impressive 4-bedroom, 2.5-bathroom home spans 2,573 sq. ft. and features a 2-car garage, study, and expansive game room. Embrace spacious living with a massive backyard perfect for outdoor enjoyment. Discover modern elegance with every detail, from stylish finishes to versatile spaces. Experience the pinnacle of Texas living in your new Stanley floor plan home.
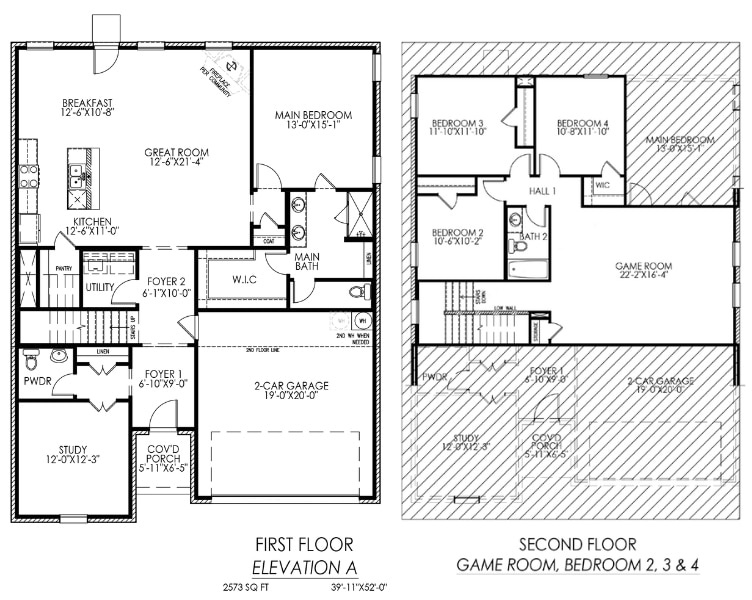
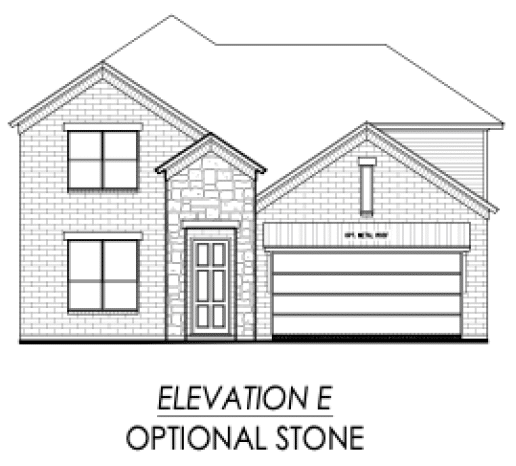
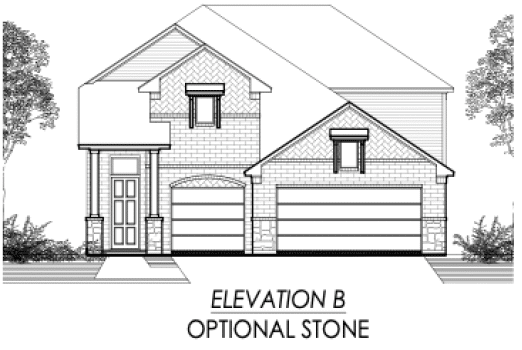
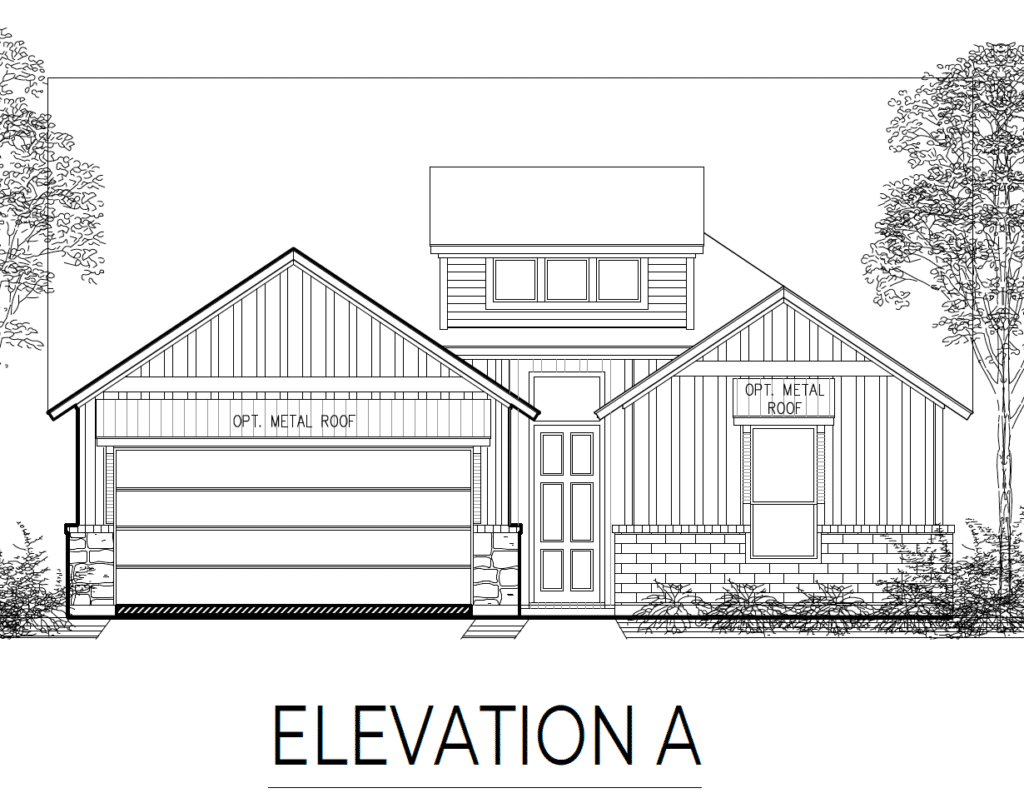
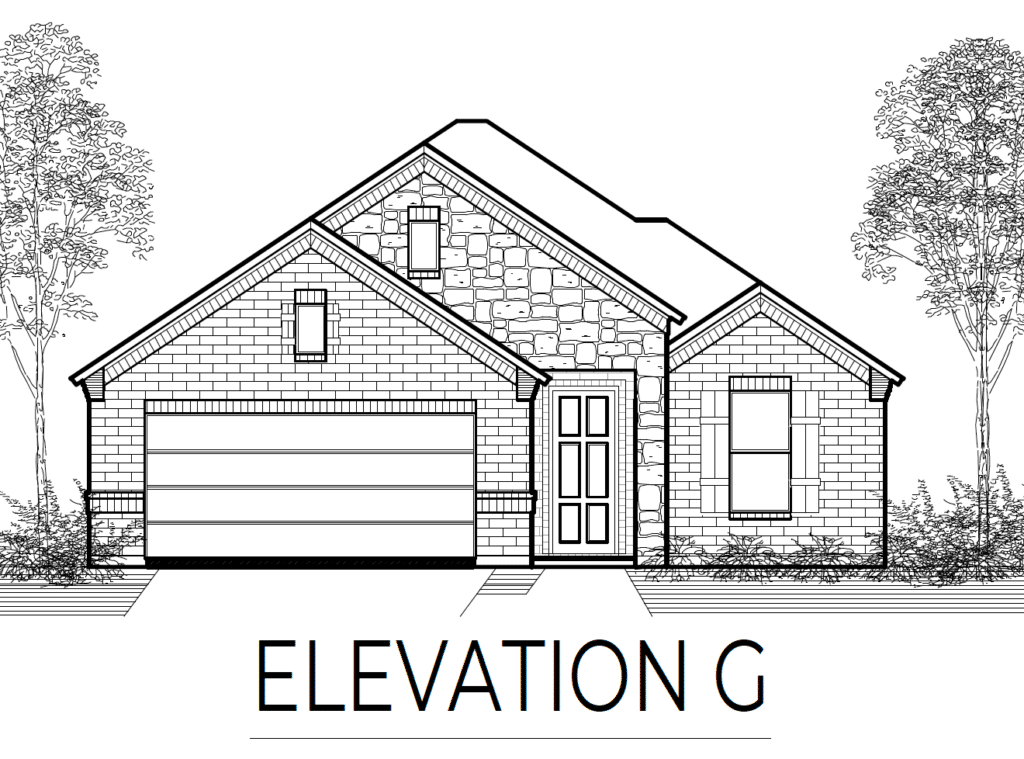
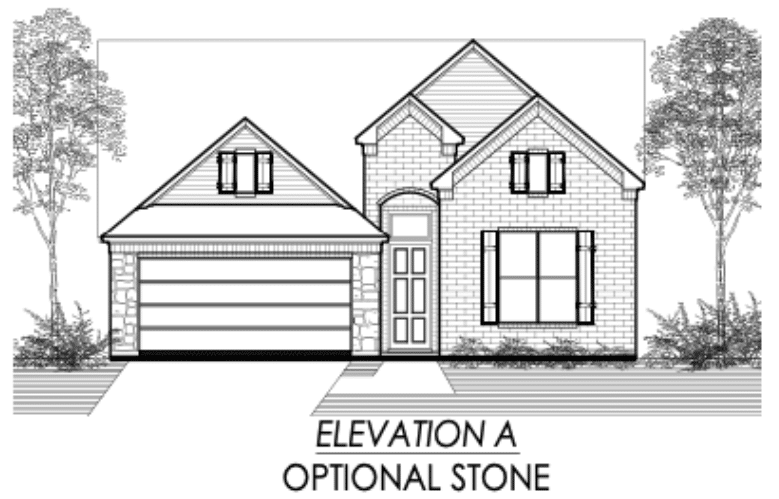
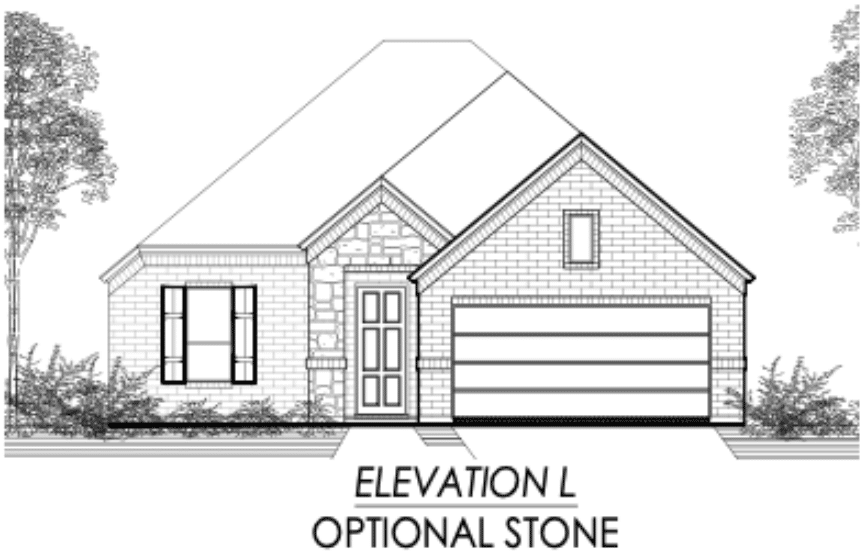
Lillian Homes reserves the right to make any changes or discontinue any program, campaign, or incentive without notice or obligation. Home and community information, including pricing, included features, terms, availability, and amenities, are subject to change at any time without notice. Renderings, drawings, pictures, photographs, videos, square footage, floor plans, elevations, features, colors, and sizes are approximate for illustration purposes only and will vary from the built homes. Home prices refer to the base price of the house and do not include options or premiums unless otherwise indicated for a specific home. Incentives and seller contributions may require the use of certain lenders or title companies, some of which may be associated with Lillian Homes. Not all people will qualify for all offers. Promotional offers are typically limited to specific homes and communities and are subject to terms and conditions. Please visit a Lillian Homes sales consultant for additional information, disclosures, and disclaimers. All Images are for representational purposes only, the art and furniture are not a part of the purchase price.
Lillian Homes is an Equal Housing Opportunity Builder

Submit your best contact information below and our Community Sales Manager at DeBerry Reserve will reach out to you
Unlock early access to pre-selling events, special incentives, and more. Sign up today!