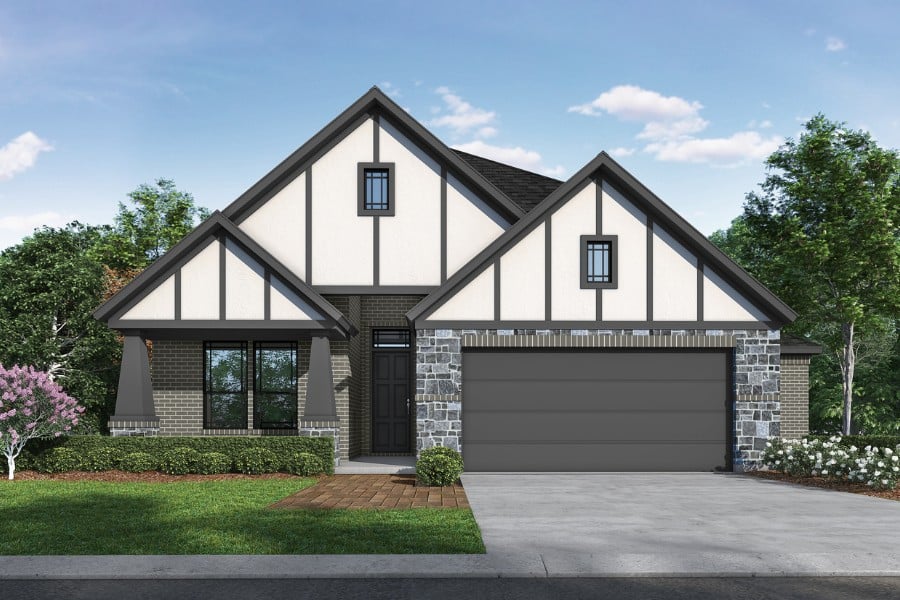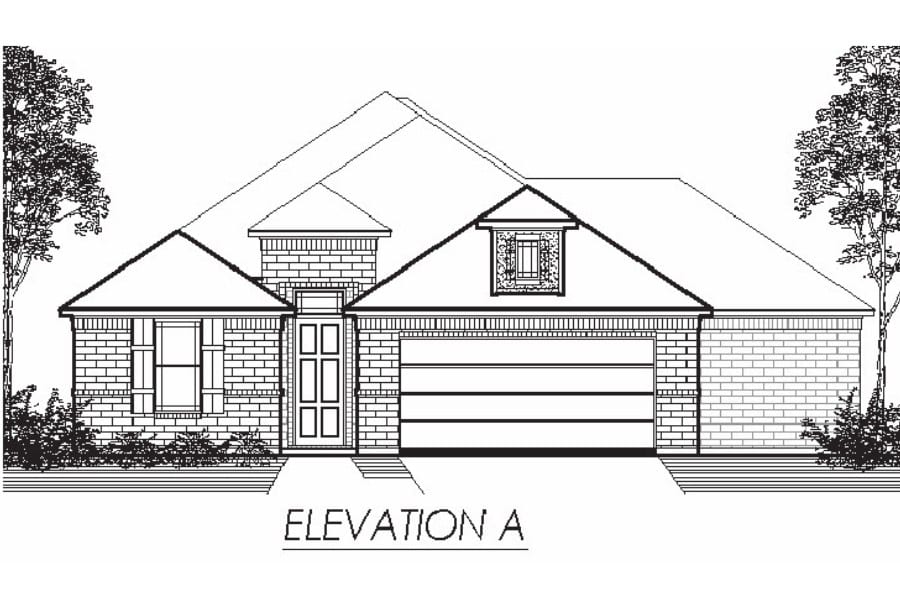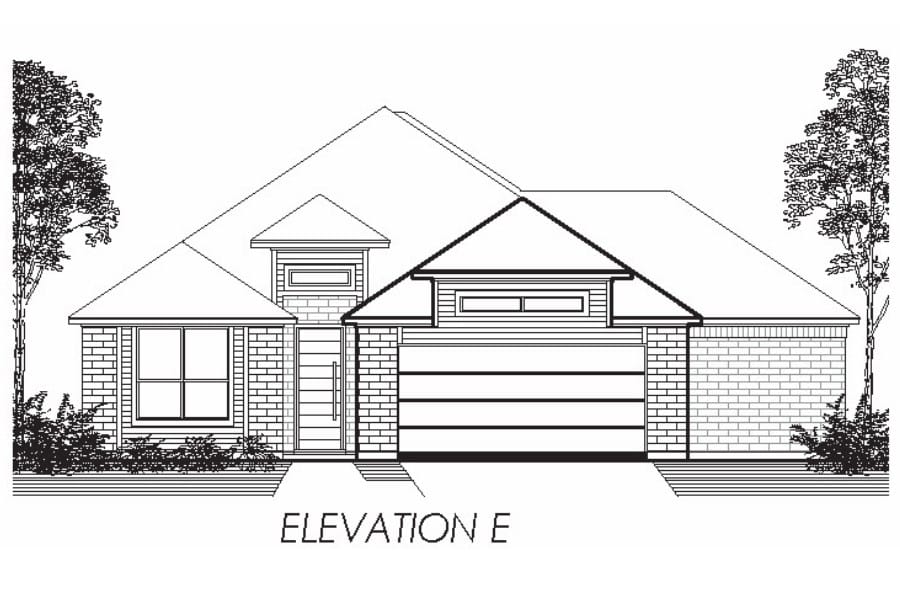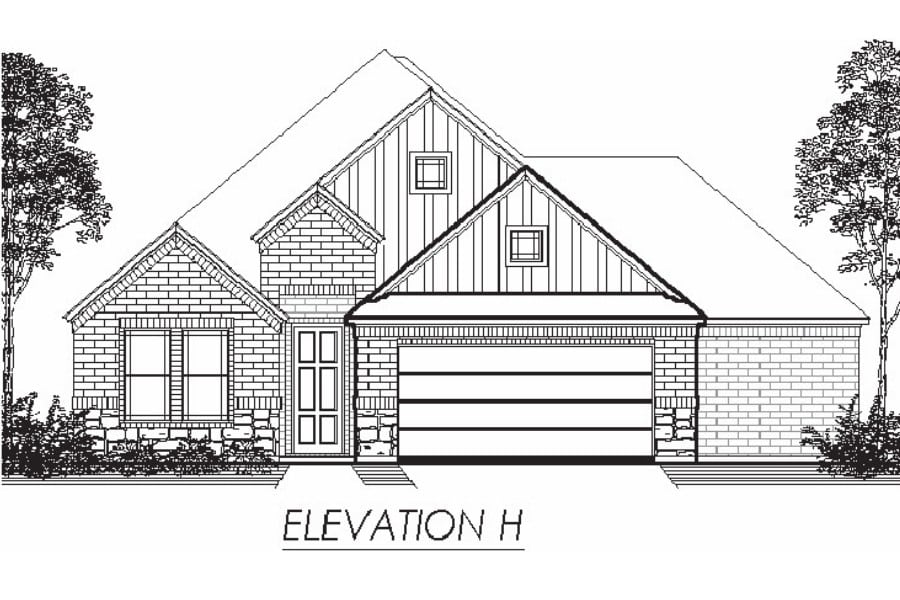
The Preston floor plan now offers 2,208 sq. ft. of thoughtfully designed single-story living space, thanks to the addition of a cozy seating area in the primary bedroom. This layout features four bedrooms and 3.5 baths, making it ideal for families seeking both comfort and functionality.
The primary bedroom serves as a luxurious retreat with its en-suite bath, walk-in closet, and private seating area. One of the secondary bedrooms includes its own en-suite bath, providing extra privacy and convenience for guests or family members.
The open-concept design connects the family room, complete with a charming fireplace, to the kitchen and breakfast area, creating an inviting space for daily living and entertaining. The kitchen features a central island, ample counter space, and easy access to the covered patio, perfect for outdoor relaxation. The home also includes a covered porch, a powder room for guests, a utility room, and a 2-car garage.
With its enhanced square footage, private en-suite options, and thoughtful design, the Preston offers a stylish and functional home that meets the needs of modern families.




Lillian Homes reserves the right to make any changes or discontinue any program, campaign, or incentive without notice or obligation. Home and community information, including pricing, included features, terms, availability, and amenities, are subject to change at any time without notice. Renderings, drawings, pictures, photographs, videos, square footage, floor plans, elevations, features, colors, and sizes are approximate for illustration purposes only and will vary from the built homes. Home prices refer to the base price of the house and do not include options or premiums unless otherwise indicated for a specific home. Incentives and seller contributions may require the use of certain lenders or title companies, some of which may be associated with Lillian Homes. Not all people will qualify for all offers. Promotional offers are typically limited to specific homes and communities and are subject to terms and conditions. Please visit a Lillian Homes sales consultant for additional information, disclosures, and disclaimers. All Images are for representational purposes only, the art and furniture are not a part of the purchase price.
Lillian Homes is an Equal Housing Opportunity Builder

Submit your best contact information below and our Community Sales Manager will reach out to you
Website visitor has requested a tour of our community and/or model home.
"*" indicates required fields