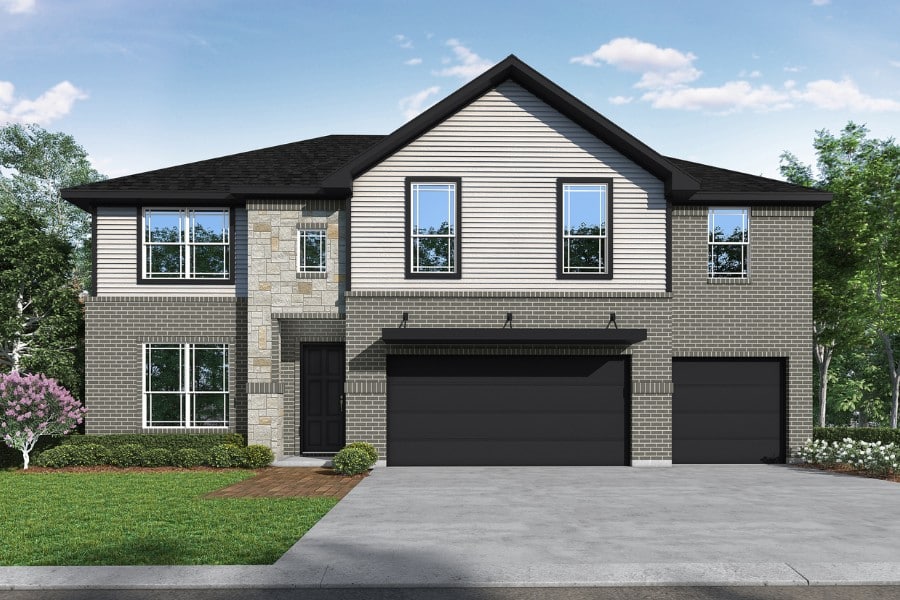
The Parker floor plan offers 3,321 sq. ft. of thoughtfully designed living space, blending style, comfort, and versatility. At the heart of the home, the living room features a stunning vaulted ceiling that creates an airy, open feel and provides a beautiful view of the game room above on the second floor, adding a sense of connection and grandeur.
The open-concept layout connects the living room to the kitchen and dining areas, making it perfect for gatherings and family time. The kitchen boasts a central island, ample counter space, and a convenient pantry for all your storage needs. The primary suite, located on the first floor, is a private retreat with an en-suite bath and a spacious walk-in closet.
The second floor offers additional living space, including a game room that overlooks the living room below, creating the perfect spot for entertainment or relaxation. With well-placed secondary bedrooms and flexible options, this home provides comfort and privacy for family members or guests.
With its vaulted ceiling, open living spaces, and 3,321 sq. ft. of thoughtfully crafted design, The Parker is perfect for families who value style and functionality in their home.
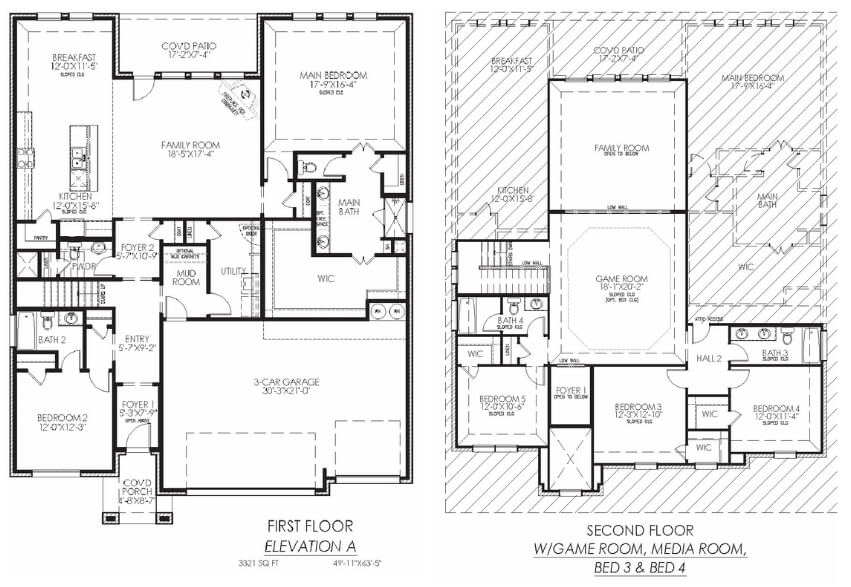
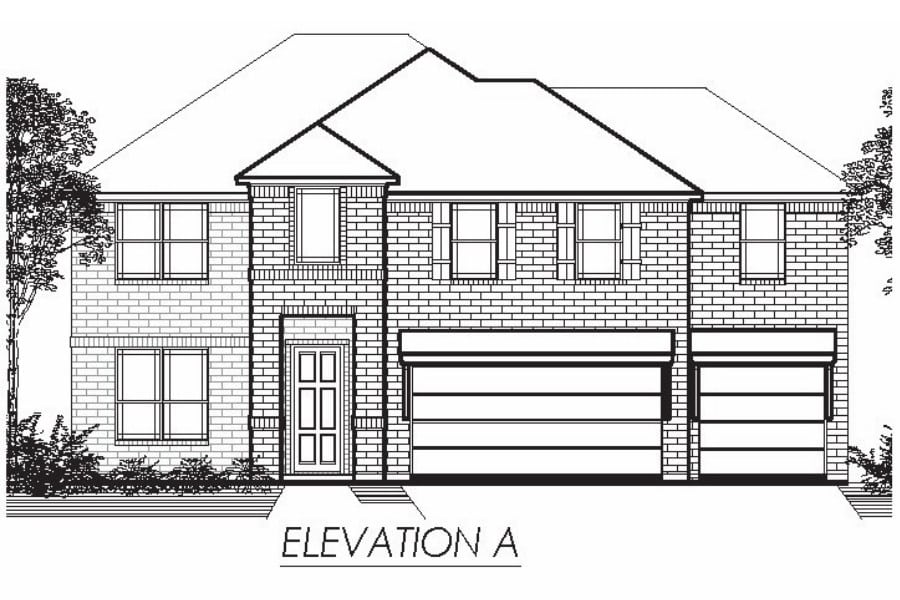
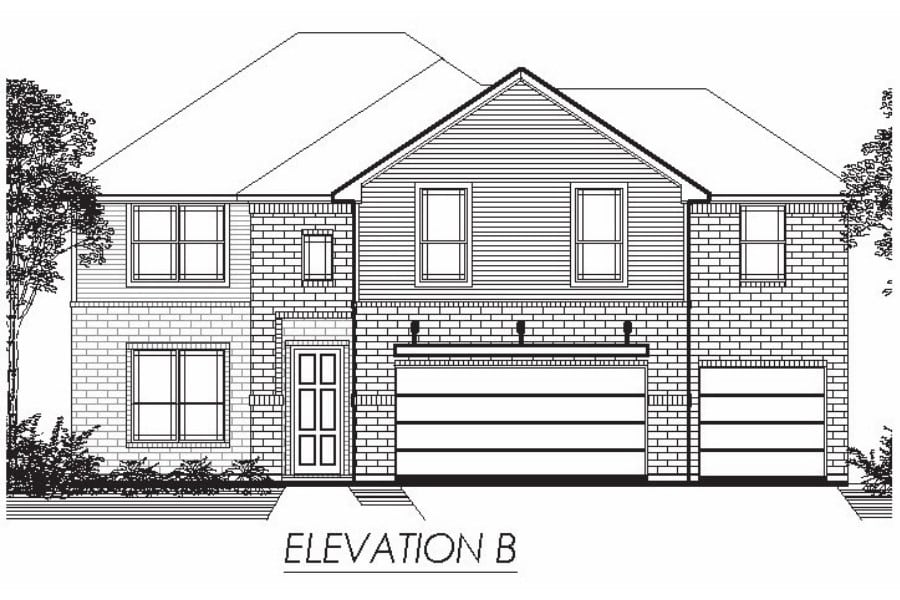
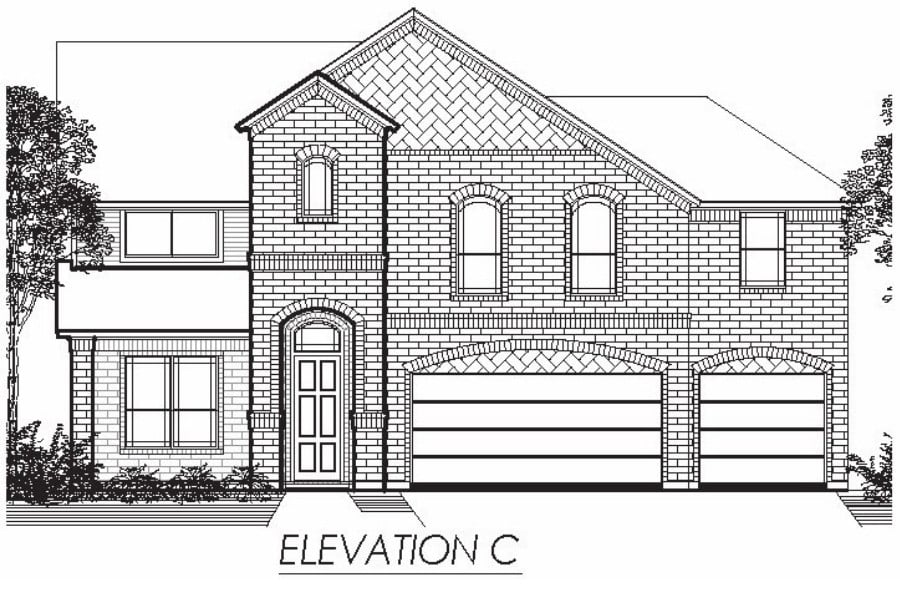
Lillian Homes reserves the right to make any changes or discontinue any program, campaign, or incentive without notice or obligation. Home and community information, including pricing, included features, terms, availability, and amenities, are subject to change at any time without notice. Renderings, drawings, pictures, photographs, videos, square footage, floor plans, elevations, features, colors, and sizes are approximate for illustration purposes only and will vary from the built homes. Home prices refer to the base price of the house and do not include options or premiums unless otherwise indicated for a specific home. Incentives and seller contributions may require the use of certain lenders or title companies, some of which may be associated with Lillian Homes. Not all people will qualify for all offers. Promotional offers are typically limited to specific homes and communities and are subject to terms and conditions. Please visit a Lillian Homes sales consultant for additional information, disclosures, and disclaimers. All Images are for representational purposes only, the art and furniture are not a part of the purchase price.
Lillian Homes is an Equal Housing Opportunity Builder

Submit your best contact information below and our Community Sales Manager will reach out to you
Website visitor has requested a tour of our community and/or model home.
"*" indicates required fields