Welcome to Polo Ridge in Forney, a master planned community in a relaxed country setting! The Andes plan with a modern style brick and stone exterior elevation offers 4 bedrooms, 3 full bathrooms, study, and 2 car garage. Open concept kitchen with island, butler’s pantry, and stainless steel appliances overlooks the casual dining and living room with elegant tray ceiling. Main bedroom features an ensuite bathroom with a garden soaking tub, dual sinks with vanity space, shower, and large walk-in closet. 3 bedrooms share 2 bathrooms. Study with French Doors faces the covered front porch. Laundry room with full size washer & dryer connections. Covered patio overlooks the backyard. Lillian Custom Homes are energy efficient with spray foam insulation, & a smart home system.
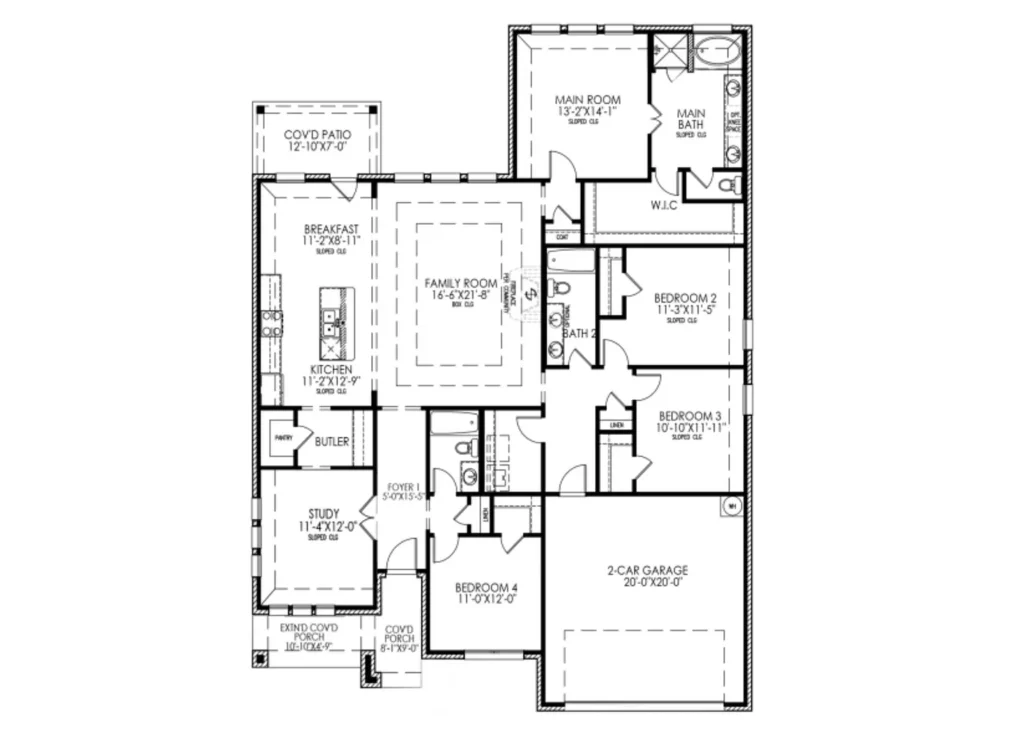
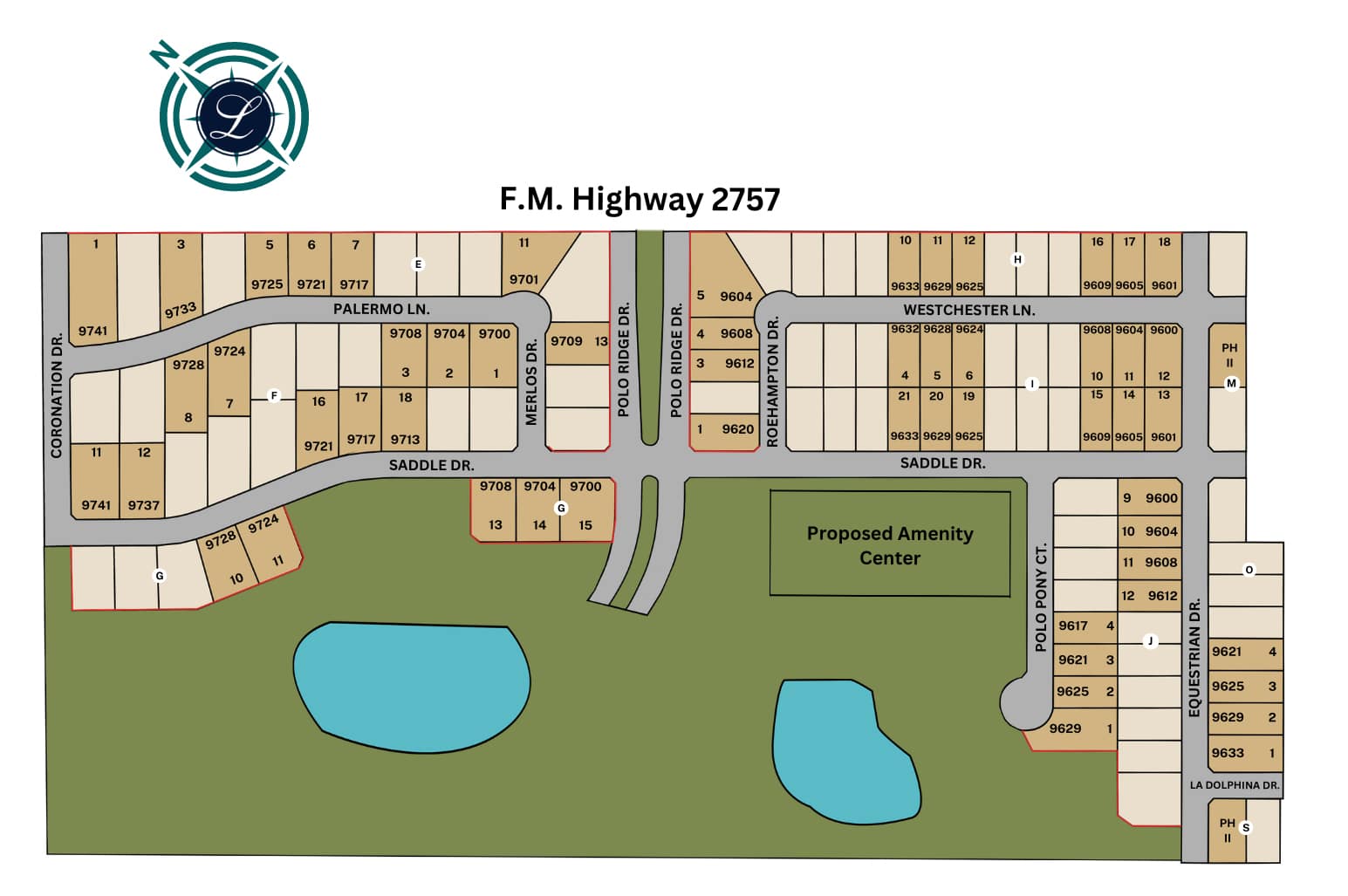
Model - 9741 Palermo Ln
9632 Westchester Ln
9612 Roehampton Dr
9625 Westchester Ln
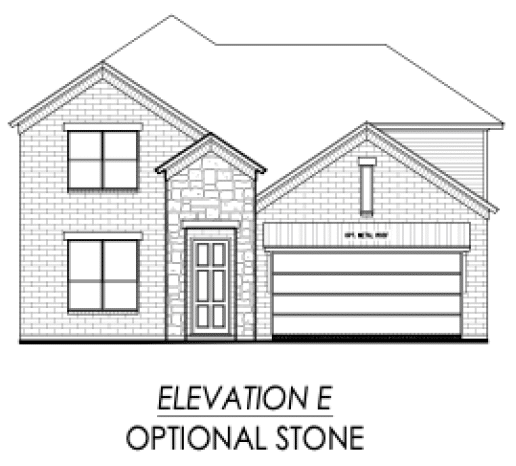
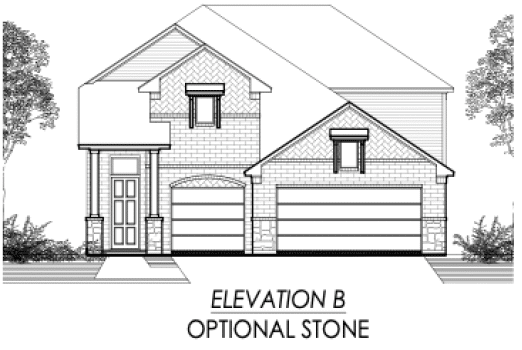
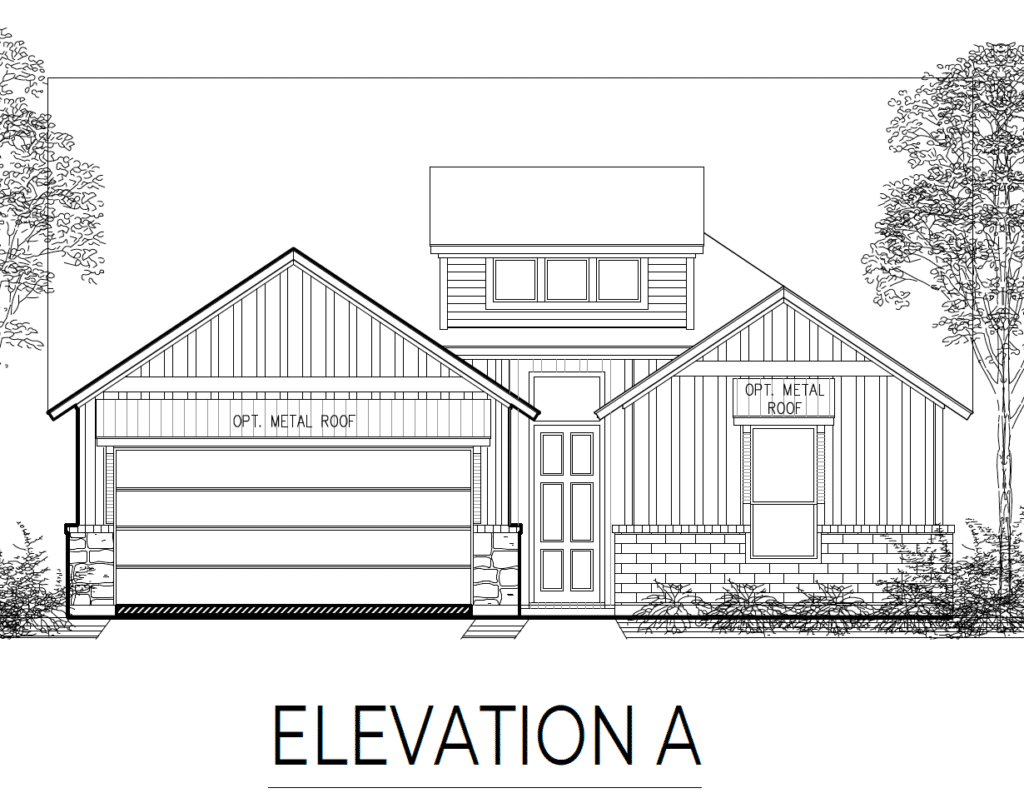
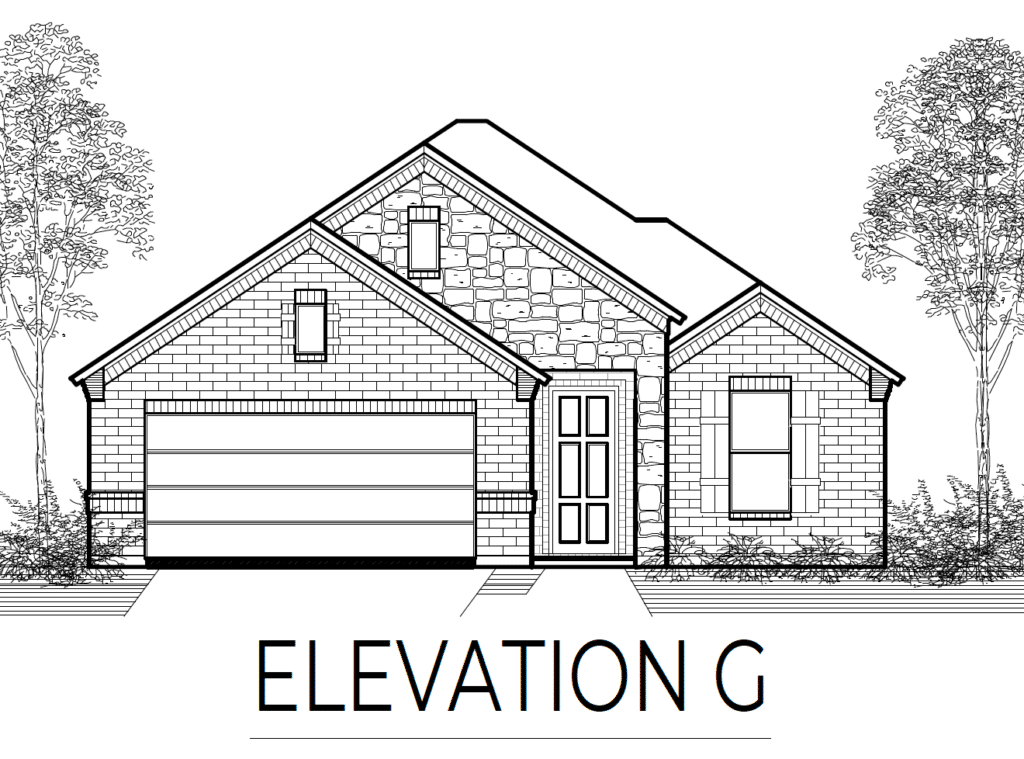
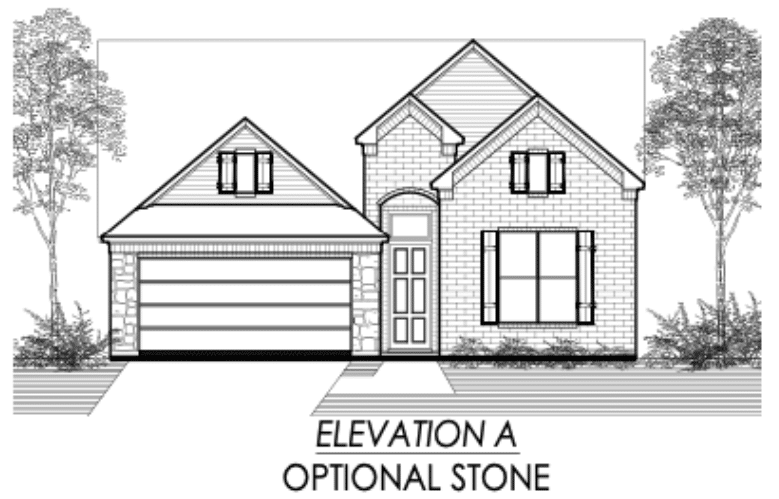
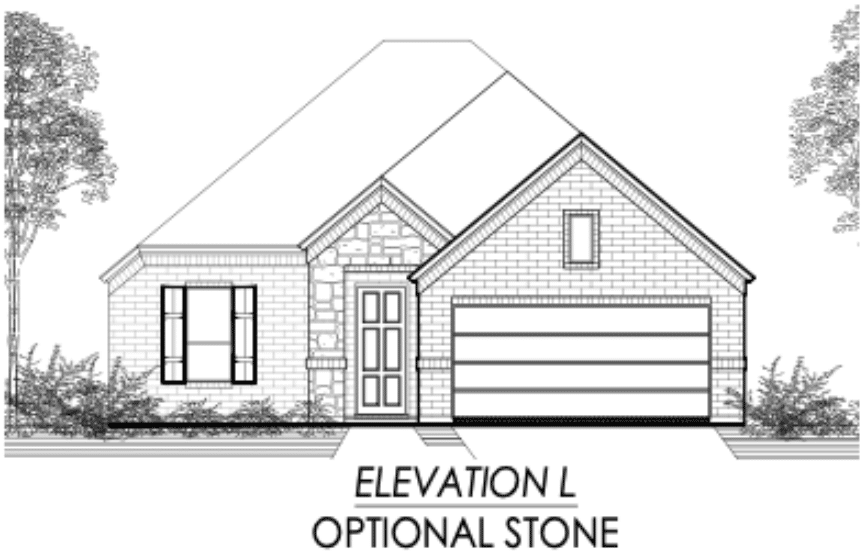
Lillian Homes reserves the right to make any changes or discontinue any program, campaign, or incentive without notice or obligation. Home and community information, including pricing, included features, terms, availability, and amenities, are subject to change at any time without notice. Renderings, drawings, pictures, photographs, videos, square footage, floor plans, elevations, features, colors, and sizes are approximate for illustration purposes only and will vary from the built homes. Home prices refer to the base price of the house and do not include options or premiums unless otherwise indicated for a specific home. Incentives and seller contributions may require the use of certain lenders or title companies, some of which may be associated with Lillian Homes. Not all people will qualify for all offers. Promotional offers are typically limited to specific homes and communities and are subject to terms and conditions. Please visit a Lillian Homes sales consultant for additional information, disclosures, and disclaimers. All Images are for representational purposes only, the art and furniture are not a part of the purchase price.
Lillian Homes is an Equal Housing Opportunity Builder

Submit your best contact information below and our Community Sales Manager will reach out to you
Unlock early access to pre-selling events, special incentives, and more. Sign up today!