Explore our stunning Stanley floor plan at 3245 Glorioso Dr, a 2-story home offering 4 bedrooms and 2.5 baths across 2,573 sq. ft. This spacious layout includes a versatile study and a game room, perfect for both work and play. Revel in modern comforts and ample space for your family to grow. With stylish design elements and thoughtful details throughout, our Stanley floor plan promises luxury and functionality in every corner. Discover your new sanctuary today.
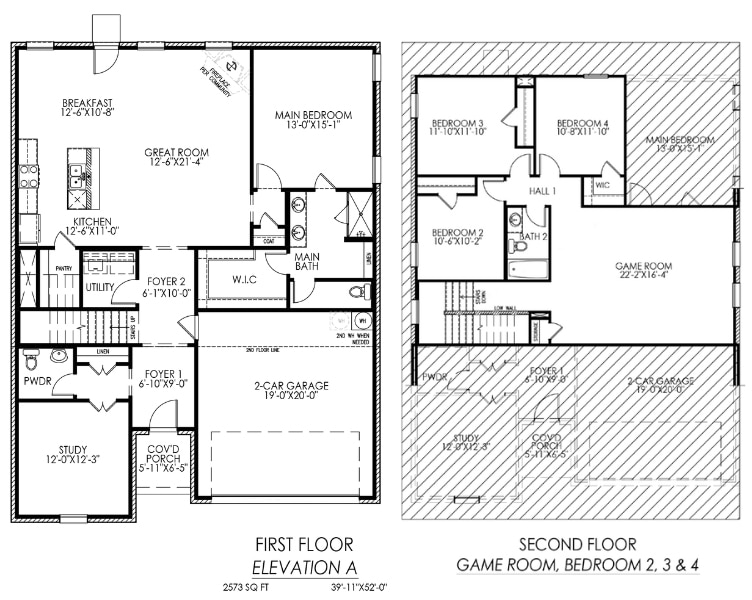
Emily Flores
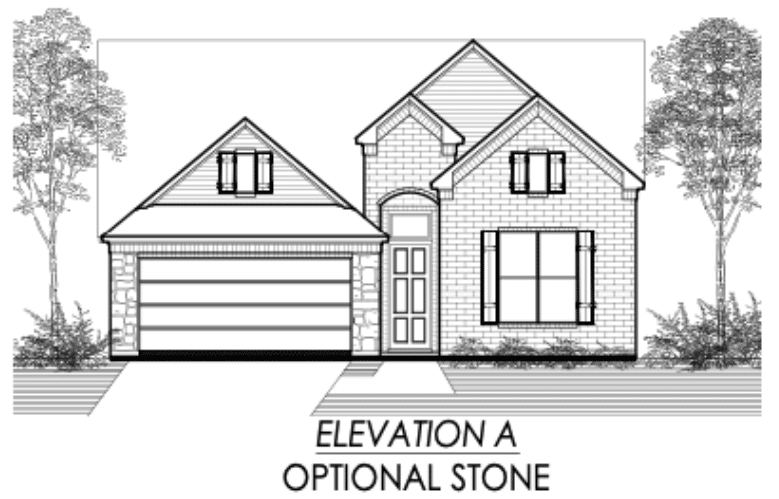

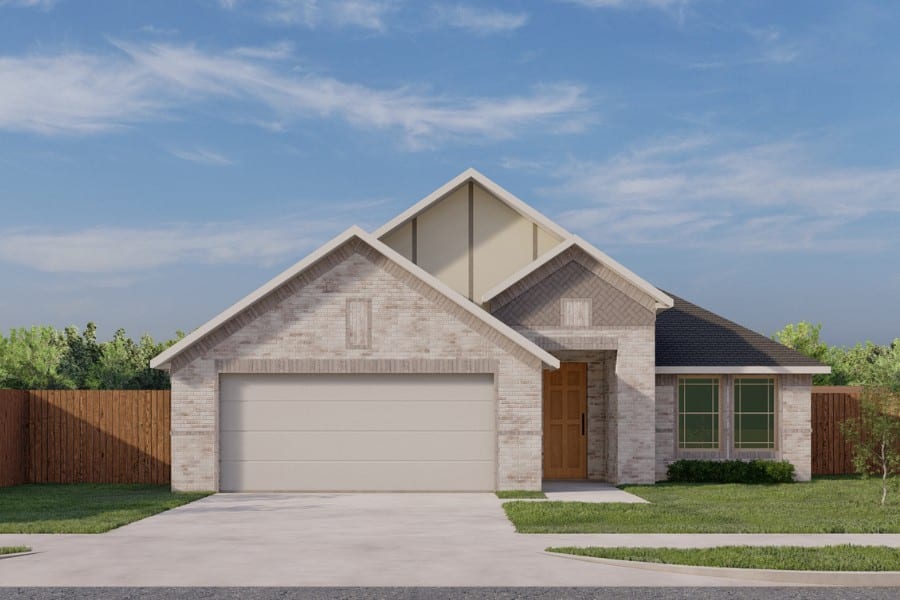

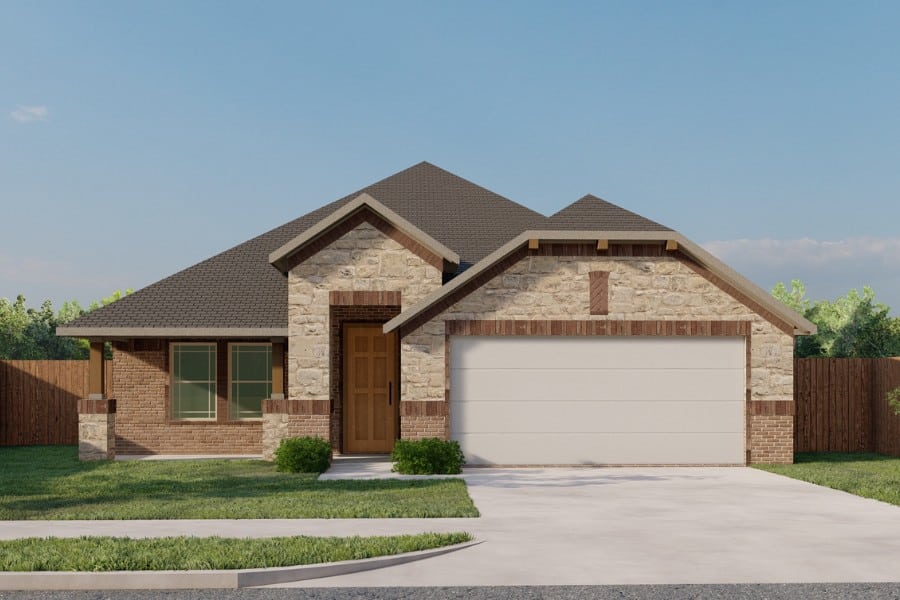
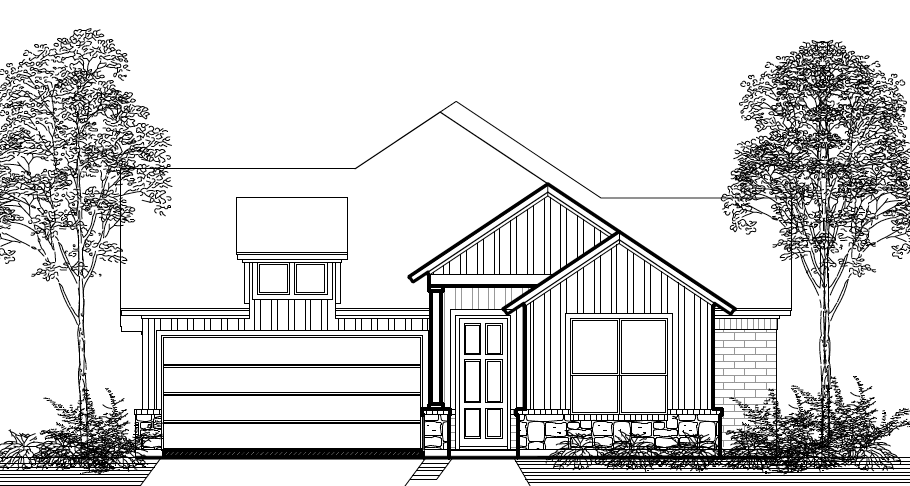
Lillian Homes reserves the right to make any changes or discontinue any program, campaign, or incentive without notice or obligation. Home and community information, including pricing, included features, terms, availability, and amenities, are subject to change at any time without notice. Renderings, drawings, pictures, photographs, videos, square footage, floor plans, elevations, features, colors, and sizes are approximate for illustration purposes only and will vary from the built homes. Home prices refer to the base price of the house and do not include options or premiums unless otherwise indicated for a specific home. Incentives and seller contributions may require the use of certain lenders or title companies, some of which may be associated with Lillian Homes. Not all people will qualify for all offers. Promotional offers are typically limited to specific homes and communities and are subject to terms and conditions. Please visit a Lillian Homes sales consultant for additional information, disclosures, and disclaimers. All Images are for representational purposes only, the art and furniture are not a part of the purchase price.
Lillian Homes is an Equal Housing Opportunity Builder
